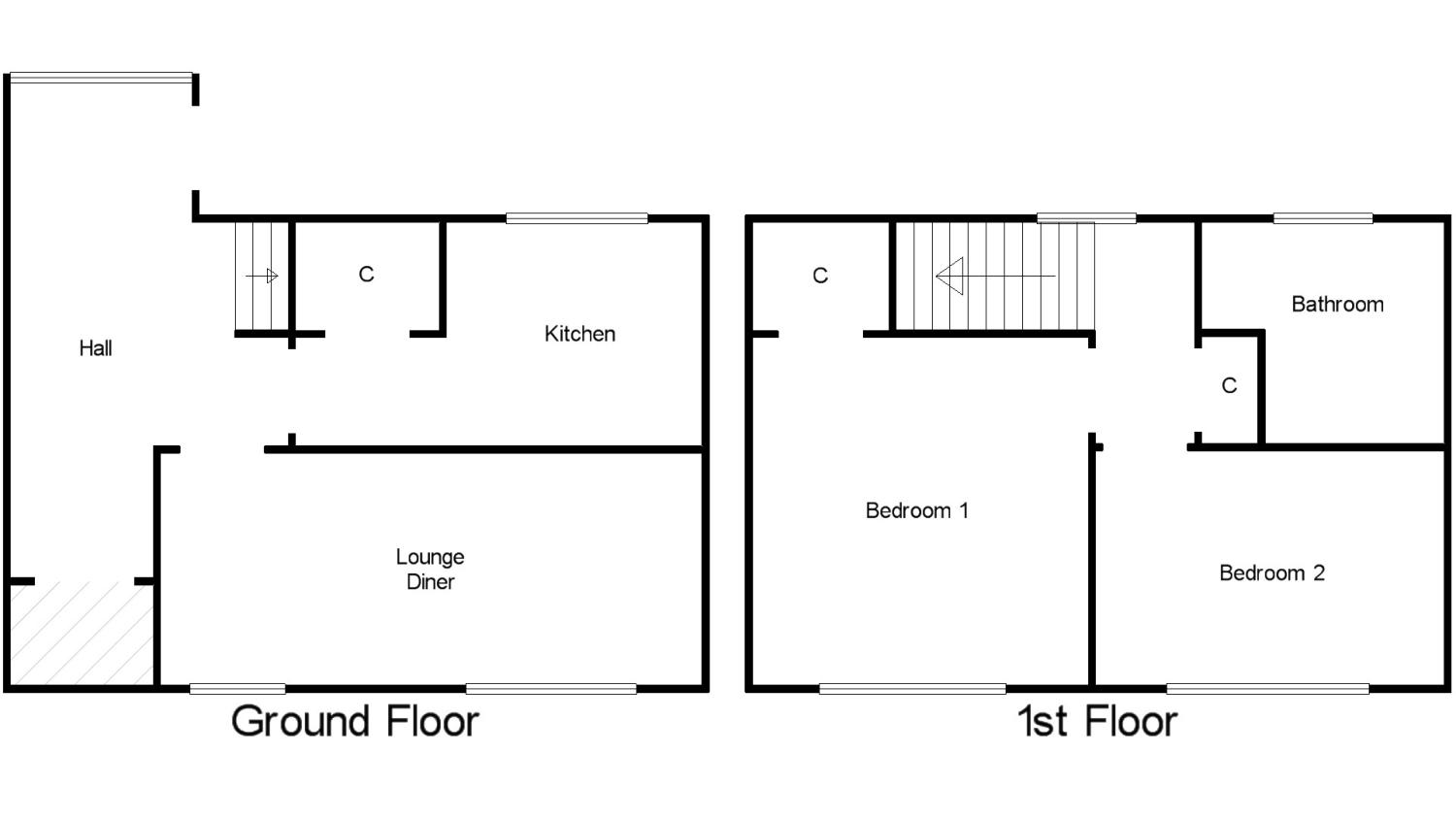Terraced house for sale in Glenrothes KY6, 2 Bedroom
Quick Summary
- Property Type:
- Terraced house
- Status:
- For sale
- Price
- £ 66,000
- Beds:
- 2
- Baths:
- 1
- Recepts:
- 1
- County
- Fife
- Town
- Glenrothes
- Outcode
- KY6
- Location
- Huntly Drive, Glenrothes, Fife KY6
- Marketed By:
- Slater Hogg & Howison - Glenrothes
- Posted
- 2019-01-07
- KY6 Rating:
- More Info?
- Please contact Slater Hogg & Howison - Glenrothes on 01592 508843 or Request Details
Property Description
This 2 bedroom villa is located within the Tanshall precinct of Glenrothes overlooking a grassed area of Tanshall Road East and is perfectly positioned for commuting with a bus stop adjacent to the property. Presented in good order and with gardens to front and rear, the property should appeal to a variety of purchasers and make for an ideal first time buy, buy-to-let or indeed a small family home.
The accommodation comprises of covered entrance door into hallway providing access to all accommodation. The hall continues through to the rear door with a glazed porch style area. The front facing lounge diner has 2 double glazed windows providing natural light and the kitchen to the rear of the property has been fitted with a range of modern units with integral gas hob, electric oven and extractor hood, under stair storage cupboard and space for further appliances. On the upper level are 2 double bedrooms, one with built-in storage/wardrobe and a family bathroom fitted with a modern white suite with electric shower over bath.
Externally, the front garden is enclosed by hedgerow and is laid to lawn with path and chipped borders. The rear garden is also enclosed and laid to lawn with paved and chipped areas and a brick garden shed.
With double glazing and gas central heating, early viewing is recommended.
• Mid-Terraced Villa Located Within The Tanshall Precinct Of Glenrothes
• Entrance Hall
• Lounge/Dining Room & Kitchen
• 2 Double Bedrooms & Bathroom
• Gardens
• Double Glazing & Gas Central Heating
• EER band D
Entrance Hall
Lounge Dining Room19' x 10' (5.8m x 3.05m).
Kitchen15'1" x 6' (4.6m x 1.83m).
Bedroom13'1" x 10'5" (3.99m x 3.18m).
Bedroom11'10" x 9'9" (3.6m x 2.97m).
Bathroom
Garden
Property Location
Marketed by Slater Hogg & Howison - Glenrothes
Disclaimer Property descriptions and related information displayed on this page are marketing materials provided by Slater Hogg & Howison - Glenrothes. estateagents365.uk does not warrant or accept any responsibility for the accuracy or completeness of the property descriptions or related information provided here and they do not constitute property particulars. Please contact Slater Hogg & Howison - Glenrothes for full details and further information.


