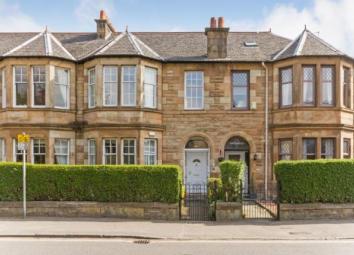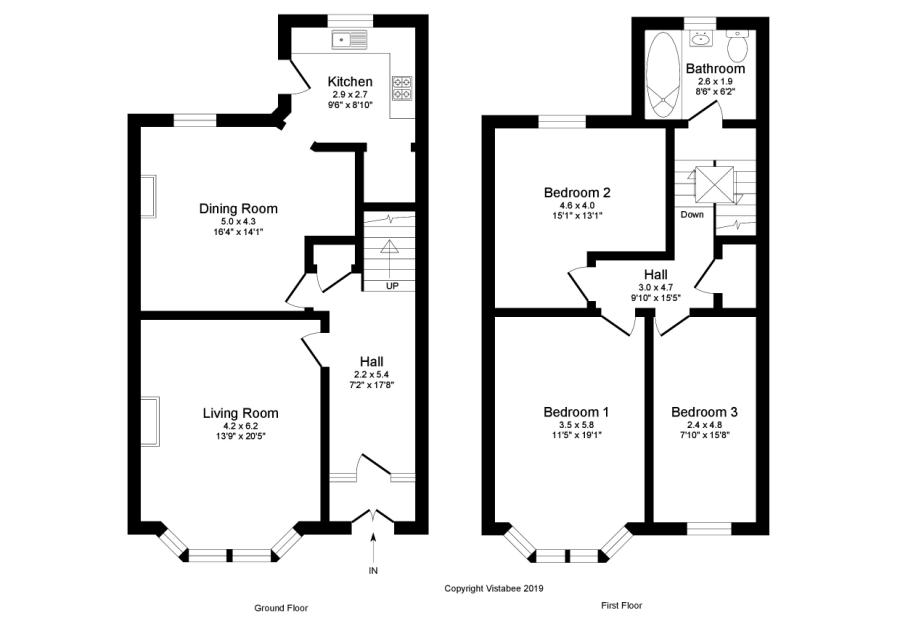Terraced house for sale in Glasgow G44, 3 Bedroom
Quick Summary
- Property Type:
- Terraced house
- Status:
- For sale
- Price
- £ 270,000
- Beds:
- 3
- Baths:
- 1
- Recepts:
- 1
- County
- Glasgow
- Town
- Glasgow
- Outcode
- G44
- Location
- Clarkston Road, Glasgow, Lanarkshire G44
- Marketed By:
- Slater Hogg & Howison - Shawlands
- Posted
- 2024-04-20
- G44 Rating:
- More Info?
- Please contact Slater Hogg & Howison - Shawlands on 0141 376 8797 or Request Details
Property Description
A substantial blonde sandstone mid terrace villa offering family accommodation and presented in excellent order throughout.
The subjects comprise of entrance vestibule, welcoming reception hallway, impressive bay windowed lounge with feature fireplace, additional dining room/sitting room and modern fitted kitchen providing a range of wall and base mounted units, integrated appliances and access to a private well maintained rear garden. On the upper level there are three good sized double bedrooms with the master bedroom boasting bay window that floods the room with natural light. The accommodation is completed with a 3 piece family bathroom with an over bath shower.
The property benefits from a system of gas central heating throughout, offers loft space and private front and rear gardens. The property has traditional high ceilings and is complemented by a quality contemporary style.
A variety of amenities including restaurants, bars with recreational facilities can be found in the nearby Cathcart and Battlefield. There are transport facilities which include bus and rail links providing access to Glasgow city centre and surrounding access. Motorway access is also located close by.
Early viewing is strongly recommended to appreciate the quality of accommodation on offer.
• 3 Bedrooms
• Living Room
• Dining Room
• Kitchen
• Bathroom
Living Room13'9" x 20'5" (4.2m x 6.22m).
Dining Room16'4" x 14'1" (4.98m x 4.3m).
Hall 17'2" x 17'8" (2.18m x 5.38m).
Kitchen9'6" x 8'10" (2.9m x 2.7m).
Bedroom 111'5" x 19'1" (3.48m x 5.82m).
Bedroom 215'1" x 13'1" (4.6m x 3.99m).
Bedroom 37'10" x 15'8" (2.39m x 4.78m).
Hall 29'10" x 15'5" (3m x 4.7m).
Bathroom8'6" x 6'2" (2.6m x 1.88m).
Property Location
Marketed by Slater Hogg & Howison - Shawlands
Disclaimer Property descriptions and related information displayed on this page are marketing materials provided by Slater Hogg & Howison - Shawlands. estateagents365.uk does not warrant or accept any responsibility for the accuracy or completeness of the property descriptions or related information provided here and they do not constitute property particulars. Please contact Slater Hogg & Howison - Shawlands for full details and further information.


