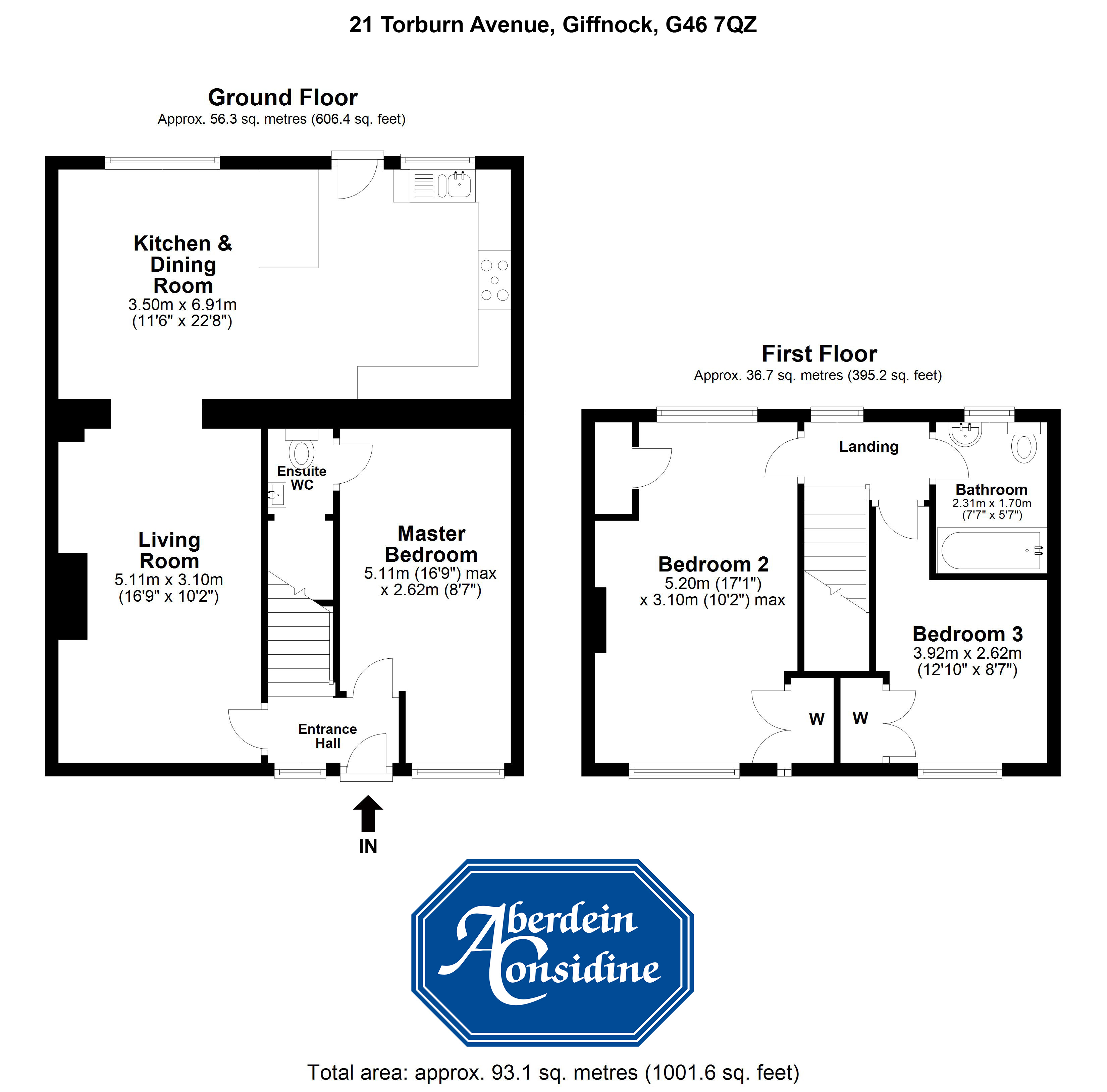Terraced house for sale in Glasgow G46, 3 Bedroom
Quick Summary
- Property Type:
- Terraced house
- Status:
- For sale
- Price
- £ 229,000
- Beds:
- 3
- Baths:
- 2
- Recepts:
- 1
- County
- Glasgow
- Town
- Glasgow
- Outcode
- G46
- Location
- Torburn Avenue, Giffnock, Glasgow G46
- Marketed By:
- Aberdein Considine
- Posted
- 2019-05-17
- G46 Rating:
- More Info?
- Please contact Aberdein Considine on 0141 376 9401 or Request Details
Property Description
Located on the popular Torburn Avenue in Giffnock this mid terraced villa is sure to impress any discerning purchasers. The property has been sympathetically upgraded by the present owners and early viewing is strongly advised to appreciate the accommodation on offer. There is a high specification throughout and internally the subject comprises of impressive front facing lounge, fully modernised and upgraded fitted kitchen with integrated appliances set on open plan basis with dining area, three generous double bedrooms, en-suite WC and main family bathroom with shower completes the accommodation. Features include gas fired central heating, double glazing, hardwood flooring, modern kitchen, modern bathroom and private garden areas to both front and rear. The front garden has been laid mainly to lawn and has a slabbed pathway. The rear garden is enclosed with timber fence surround and has been laid mainly to lawn.
All local amenities are within close proximity along with a wide range of shopping and schooling all within walking distance. For the commuter there is excellent public transport services to Glasgow City Centre and beyond.
Kitchen & Dining Room 11'6" x 20' (3.5m x 6.1m).
Lounge 16'9" x 10'2" (5.1m x 3.1m).
Master Bedroom 16'9" x 8'7" (5.1m x 2.62m).
Bedroom 2 17'1" x 10'2" (5.2m x 3.1m).
Bedroom 3 12'10" x 8'7" (3.91m x 2.62m).
Bathroom 7'7" x 5'7" (2.31m x 1.7m).
Property Location
Marketed by Aberdein Considine
Disclaimer Property descriptions and related information displayed on this page are marketing materials provided by Aberdein Considine. estateagents365.uk does not warrant or accept any responsibility for the accuracy or completeness of the property descriptions or related information provided here and they do not constitute property particulars. Please contact Aberdein Considine for full details and further information.


