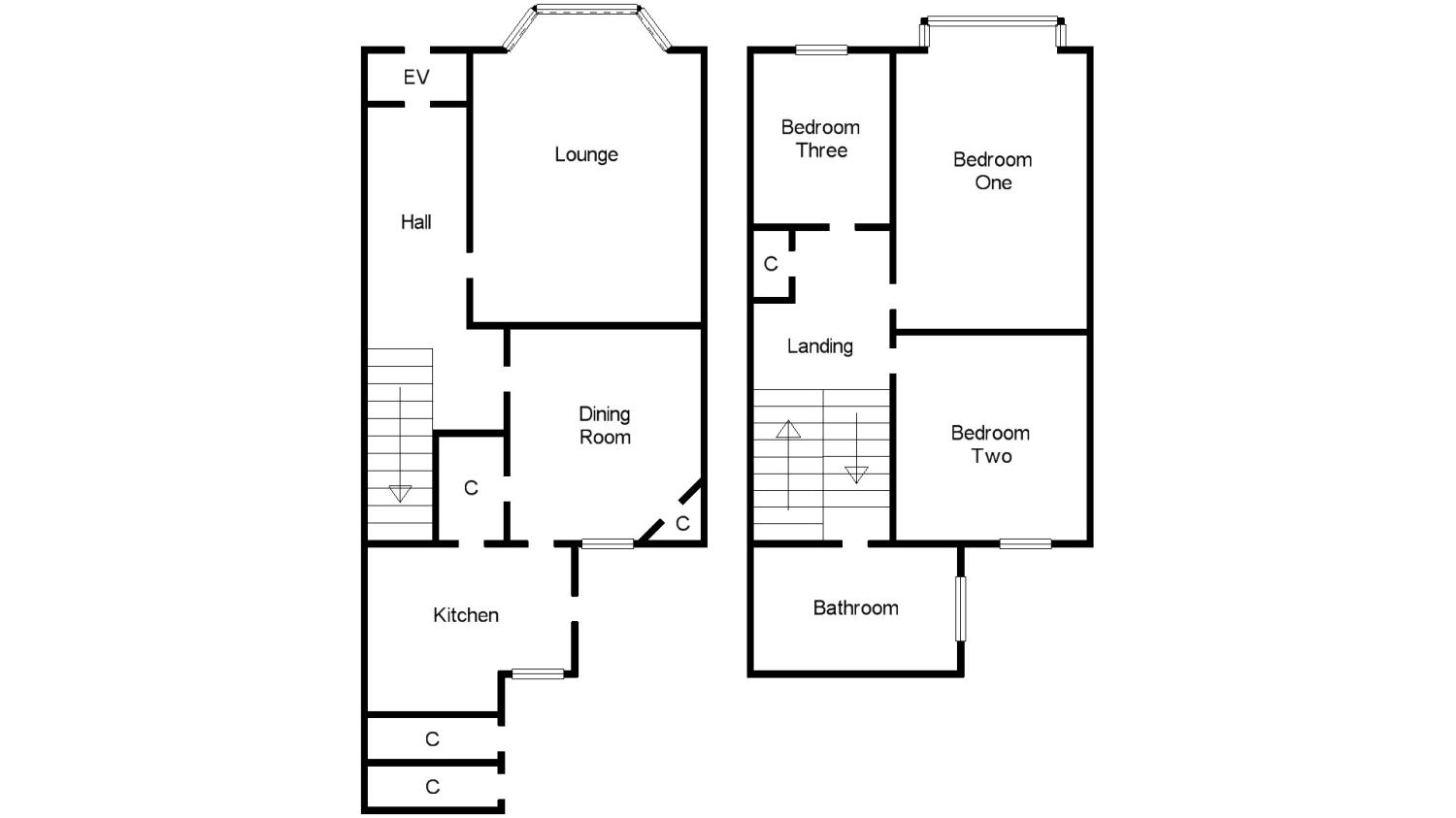Terraced house for sale in Glasgow G14, 3 Bedroom
Quick Summary
- Property Type:
- Terraced house
- Status:
- For sale
- Price
- £ 240,000
- Beds:
- 3
- Baths:
- 1
- Recepts:
- 2
- County
- Glasgow
- Town
- Glasgow
- Outcode
- G14
- Location
- Anniesland Road, Scotstounhill, Glasgow G14
- Marketed By:
- Countrywide Scotland - Glasgow West End Sales
- Posted
- 2018-09-13
- G14 Rating:
- More Info?
- Please contact Countrywide Scotland - Glasgow West End Sales on 0141 376 8387 or Request Details
Property Description
Built around the turn of the last century is this three bedroom, mid terraced family home with two public rooms and a detached garage with lane access to the rear.
The accommodation comprises entrance vestibule, entrance hallway, three piece bay windowed lounge, seperate rear facing dining room with views over garden, a modern fitted kitchen with direct access to the garden. There is a spacious first floor landing, the bathroom is off the half landing and enjoys a four pirce suite with shower cubicle. The three bedrooms are of a generous size.
Outside the property are front and rear gardens along with a detached timber built garage with lane access to the rear.
Further features of this property include double glazing and gas central heating. A number of character features have been retained. The location is also a major feature with easy access to the Clyde Tunnel, Scotstounhill train station and M8 motorway. A range of local bus routes offer an excellent service into the West End and City Centre whilst Byres Road is also nearby to provide a further range of shopping, transport and leisure facilities. Scotstoun sports centre and swimming pool is nearby.
• 3 Bedrooms
• Lounge
• Dining
• Kitchen
• Bathroom
Lounge17'8" x 13'7" (5.38m x 4.14m).
Dining12'7" x 12' (3.84m x 3.66m).
Kitchen11' x 9'3" (3.35m x 2.82m).
Bathroom9' x 7'8" (2.74m x 2.34m).
Bedroom One17'8" x 12'9" (5.38m x 3.89m).
Bedroom Two12'9" x 12' (3.89m x 3.66m).
Bedroom Three10' x 6'2" (3.05m x 1.88m).
Property Location
Marketed by Countrywide Scotland - Glasgow West End Sales
Disclaimer Property descriptions and related information displayed on this page are marketing materials provided by Countrywide Scotland - Glasgow West End Sales. estateagents365.uk does not warrant or accept any responsibility for the accuracy or completeness of the property descriptions or related information provided here and they do not constitute property particulars. Please contact Countrywide Scotland - Glasgow West End Sales for full details and further information.


