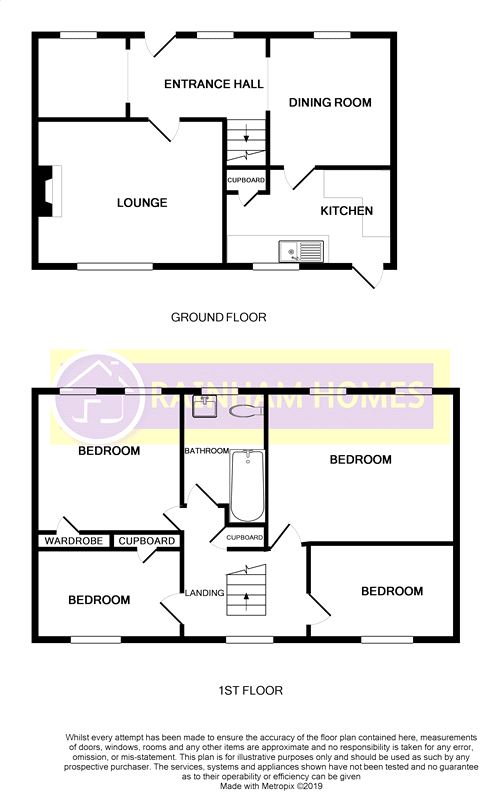Terraced house for sale in Gillingham ME8, 4 Bedroom
Quick Summary
- Property Type:
- Terraced house
- Status:
- For sale
- Price
- £ 260,000
- Beds:
- 4
- County
- Kent
- Town
- Gillingham
- Outcode
- ME8
- Location
- Leeds Square, Twydall, Kent ME8
- Marketed By:
- Rainham Homes
- Posted
- 2024-04-01
- ME8 Rating:
- More Info?
- Please contact Rainham Homes on 01634 215522 or Request Details
Property Description
Perfect family home ! This very deceptive terraced house offers good sized family accommodation and represents excellent value for money. With four well proportioned upstairs bedrooms, two reception rooms, a large entrance hall and a 70' southerly aspect rear garden this property is a must for your viewing list ! Centrally located for all amenities - call us today and take a look inside !
Entrance Hall
16' 6" x 5' 11" (5.02m x 1.80m) : Two double glazed windows to front, double glazed door to front, two radiators, telephone point, stairs to first floor.
Lounge
13' 7" x 12' 5" (4.13m x 3.79m) : Double glazed window to rear, radiator, television point.
Dining Room
9' 5" x 8' 11" (2.87m x 2.73m) : Double glazed window to front, radiator, tiled flooring, open to:
Kitchen
12' 5" x 7' (3.78m x 2.13m) : Double glazed door and window to rear. Range of matching base and wall mounted cupboards, space for cooker, plumbing for washing machine, stainless steel sink and drainer set into work surfaces, built in storage cupboard, tiled splashbacks, radiator.
First Floor Landing
Double glazed window to rear. Access to loft space, built in cupboard housing combination boiler supplying hot water and central heating.
Bedroom 1
13' 6" x 9' 11" (4.12m x 3.02m) : Two double glazed windows to front, radiator.
Bedroom 2
10' 6" x 10' (3.20m x 3.04m) : Two double glazed windows to front, radiator, built in cupboard.
Bedroom 3
10' 6" x 6' 10" (3.20m x 2.09m) : Double glazed window to rear, radiator, built in cupboard.
Bedroom 4
10' 7" x 6' 9" (3.23m x 2.05m) : Double glazed window to rear, radiator.
Bathroom
Double glazed window to front. White suite comprising WC, vanity wash hand basin, panelled bath with shower over, heated towel rail, part tiled walls.
Exterior
rear: Approx 70' Southerly Aspect. Lawned area, pedestrian side access, large shed to remain.
Property Location
Marketed by Rainham Homes
Disclaimer Property descriptions and related information displayed on this page are marketing materials provided by Rainham Homes. estateagents365.uk does not warrant or accept any responsibility for the accuracy or completeness of the property descriptions or related information provided here and they do not constitute property particulars. Please contact Rainham Homes for full details and further information.


