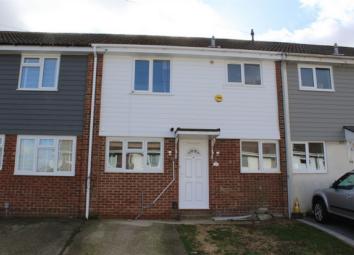Terraced house for sale in Gillingham ME8, 4 Bedroom
Quick Summary
- Property Type:
- Terraced house
- Status:
- For sale
- Price
- £ 290,000
- Beds:
- 4
- County
- Kent
- Town
- Gillingham
- Outcode
- ME8
- Location
- Capel Close, Parkwood, Kent ME8
- Marketed By:
- Rainham Homes
- Posted
- 2024-04-01
- ME8 Rating:
- More Info?
- Please contact Rainham Homes on 01634 215522 or Request Details
Property Description
Superb family home ! We are delighted to offer this very spacious and much improved extended terraced house in a popular cul-de-sac location. Since taking ownership the current owners have spent considerable time and effort in the property - some of the added features now include new central heating, a modern fitted kitchen, downstairs cloakroom and superb family bathroom plus an additional room downstairs which could be used as a fourth bedroom/study. Call us today and take a look inside - you will be pleasantly surprised !
Entrance Hall
Double glazed door to front.
Kitchen
15' 7" x 7' 9" (4.76m x 2.37m) : Double glazed window to front. Modern range of base and wall mounted cupboards, built in electric oven and five ring gas hob, fitted extractor, integrated full size fridge and freezer, plumbing for washing machine, combination boiler supplying hot water and central heating, tiled splashbacks.
Lounge
19' 2" x 10' 6" (5.83m x 3.21m) : Double glazed door to rear, radiator, open to:
Dining Area
10' 1" x 10' 11" (3.07m x 3.32m) : Double glazed window to rear, radiator
Downstairs Cloakroom
Low-level WC, wash hand basin.
Bedroom/Study
9' 9" x 7' 4" (2.98m x 2.24m) : Double glazed window to front.
First Floor Landing
Access to loft space.
Bedroom 1
15' x 9' 2" (4.56m x 2.79m) : Double glazed window to rear, radiator, built in sliderobes.
Bedroom 2
11' 9" x 9' 2" (3.58m x 2.79m) : Double glazed window to front, radiator, built in sliderobes.
Bedroom 3
10' 9" x 7' 10" (3.27m x 2.40m) : Double glazed window to rear, radiator.
Bathroom
Double glazed window to front. Refitted white suite comprising WC, vanity wash hand basin, freestanding bath with mixer tap, walk in shower cubicle, fully tiled walls, heated towel rail, tiled flooring.
Exterior
rear: Approx 30' : Patio, lawned area, fenced surround, tap, side pedestrian access.
Front: Off road parking.
Property Location
Marketed by Rainham Homes
Disclaimer Property descriptions and related information displayed on this page are marketing materials provided by Rainham Homes. estateagents365.uk does not warrant or accept any responsibility for the accuracy or completeness of the property descriptions or related information provided here and they do not constitute property particulars. Please contact Rainham Homes for full details and further information.


