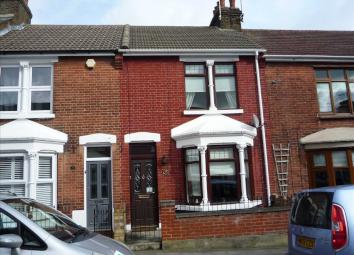Terraced house for sale in Gillingham ME7, 3 Bedroom
Quick Summary
- Property Type:
- Terraced house
- Status:
- For sale
- Price
- £ 245,000
- Beds:
- 3
- Baths:
- 1
- Recepts:
- 2
- County
- Kent
- Town
- Gillingham
- Outcode
- ME7
- Location
- Portland Road, Gillingham ME7
- Marketed By:
- Heritage
- Posted
- 2024-04-01
- ME7 Rating:
- More Info?
- Please contact Heritage on 01474 878285 or Request Details
Property Description
Heritage Estates are pleased to offer for sale this attractive, well-presented 3 bedroomed period terrace house built circa 1900. No stamp duty for first time buyers. This property would make an ideal purchaser for a first time buyer or equally for an investor looking for a rental income. The property comprises of a hallway; through lounge; kitchen/breakfast room with fully fitted kitchen; a modern family shower room; three bedrooms and a low maintenance garden.
Close links to the A2/M2; M25 & M20. Early viewing is recommended.
Walking distance from gillingham town & station
gas fired central heating
through lounge & dining room
kitchen/breakfast room
Concreted frontage. Brick wall surrounded with wrought iron gate and wrought iron feature to wall. Double glazed front door leads to:
Hallway
Veneered, wooden style flooring. Radiator with feature cover. Stairs with carpet leads to first floor. Door to:
Lounge/Dining Room (7.36m (24' 2") x 3.44m (11' 4"))
UPVC double glazed bay window to front and UPVC double glazed window to rear. Cream walls. Period style radiator under front window. Feature fire place to dining area. Beige carpet. Radiator to dining area.
Dining Area
The lounge is 7.36m in length x 3.26m wide to lounge area and x 3.44m wide in dining area.
Door from dining area leads to:
Kitchen/Breakfast Room (5.31m (17' 5") x 2.55m (8' 5"))
Two UPVC double glazed windows to side. UPVC door to side leading to the garden. Fully-fitted kitchen with range of wall and base units in a light wood style finish. Dark wood surfaces. Space for washing machine. Built-in oven and gas hob with extractor fan over. Built-in sink and drainer. Room for breakfast table and chairs. Space for fridge. Door to:
Shower Room (2.36m (7' 9") x 1.81m (5' 11"))
The owner advises that the shower room was modernised 3 and a half years ago. UPVC dg windows to rear. Fully-tiled walls. Ceramic tiled floor. Large shower cubicle with shower over; period style hand wash basin; WC. Heated towel rail.
Landing
Carpet. Built-in cupboard. Access to loft via hatch.
Bedroom 3 (2.81m (9' 2") x 2.44m (8' 0"))
UPVC double glazed window to front. Beige carpet. Radiator under window.
Bedroom 1 (3.04m (10' 0") x 4.33m (14' 3"))
Large UPVC double glazed window to front. Beige carpet. Radiator under window.
Bedroom 1
Opposite view of room.
Bedroom 2 (2.91m (9' 7") x 3.41m (11' 2"))
Carpet. Radiator under window. UPVC double glazed window to rear. Cast iron feature fire place.
Cellar (3.72m (12' 3") x 4.22m (13' 10"))
Radiator. UPVC double glazed window to front. Carpet. Cupboard housing meter and electric circuit board.
Garden
Paved, low maintenance garden. Shrub borders.
Property Location
Marketed by Heritage
Disclaimer Property descriptions and related information displayed on this page are marketing materials provided by Heritage. estateagents365.uk does not warrant or accept any responsibility for the accuracy or completeness of the property descriptions or related information provided here and they do not constitute property particulars. Please contact Heritage for full details and further information.

