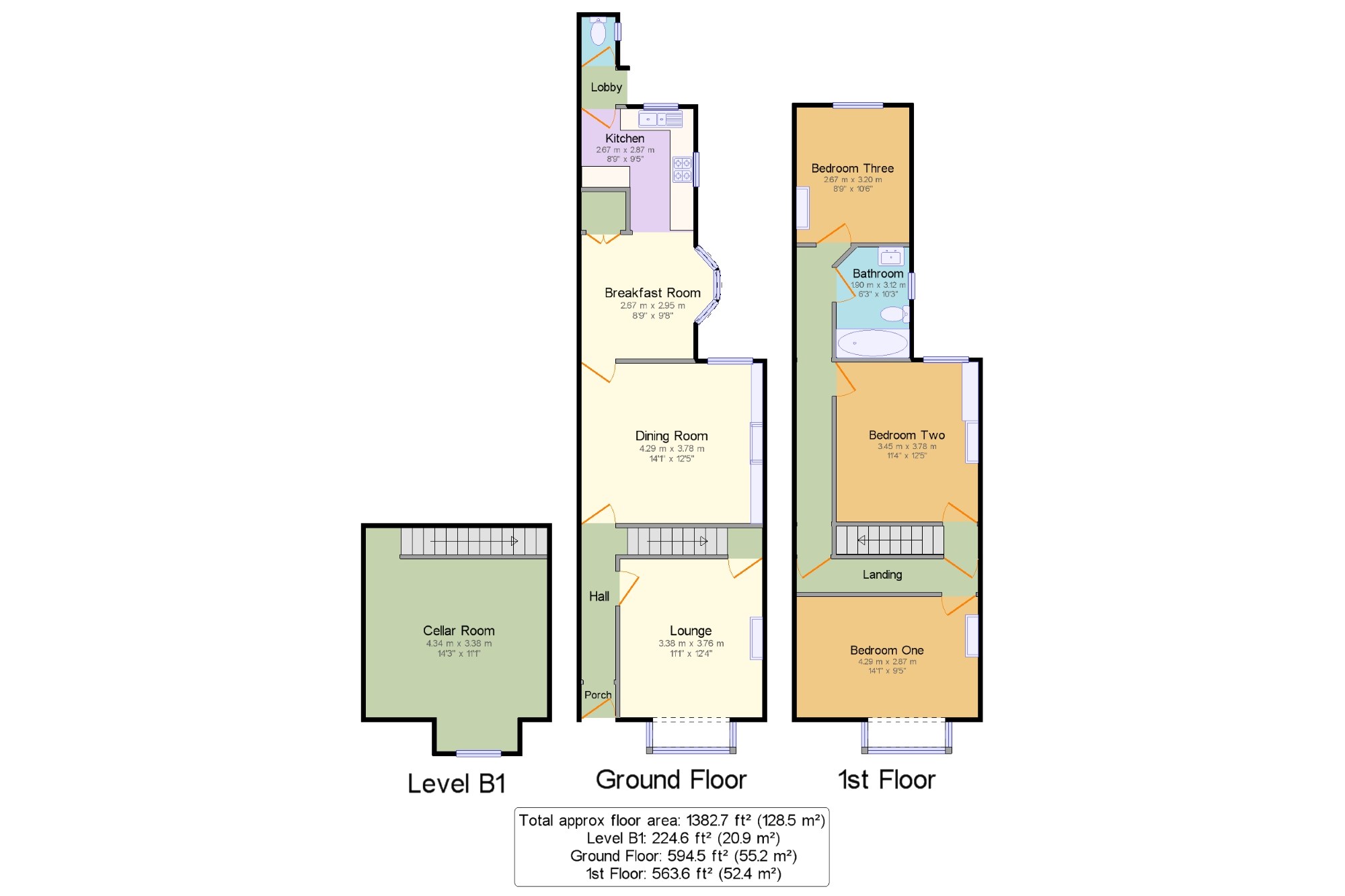Terraced house for sale in Gillingham ME7, 3 Bedroom
Quick Summary
- Property Type:
- Terraced house
- Status:
- For sale
- Price
- £ 270,000
- Beds:
- 3
- Baths:
- 1
- Recepts:
- 3
- County
- Kent
- Town
- Gillingham
- Outcode
- ME7
- Location
- Windmill Road, Gillingham, Kent ME7
- Marketed By:
- Mann - Gillingham
- Posted
- 2024-04-01
- ME7 Rating:
- More Info?
- Please contact Mann - Gillingham on 01634 215635 or Request Details
Property Description
This Victorian terrace family home is being offered with no onward chain, has spacious accommodation & comprises; Porch, entrance hall, lounge, dining room, breakfast room, kitchen, cellar room & downstairs cloakroom. To the first floor there are three double bedrooms & family bathroom. The rear garden is of a good size. Small frontage.
Three Bedrooms
Three Reception Rooms
Kitchen
Cellar Room
Downstairs Cloakroom
Family Bathroom
Gas Central Heating
Double Glazing
Rear Garden & Small Frontage
Porch x . UPVC double glazed front door.
Hall x . Radiator, carpeted flooring, ceiling light.
Lounge11'1" x 12'4" (3.38m x 3.76m). Double glazed uPVC bay window facing the front and side. Radiator, carpeted flooring, chimney breast, original coving, ceiling light.
Dining Room14'1" x 12'5" (4.3m x 3.78m). Double glazed uPVC window facing the rear. Radiator, carpeted flooring, built-in storage cupboards, chimney breast, painted plaster ceiling, original coving, ceiling light.
Breakfast Room8'9" x 9'8" (2.67m x 2.95m). Triple aspect double glazed uPVC bay window facing the rear and side. Radiator, carpeted flooring, built-in storage cupboard, painted plaster ceiling, ceiling light.
Kitchen8'9" x 9'5" (2.67m x 2.87m). Wooden single glazed back door. Double aspect double glazed uPVC windows facing the rear and side. Vinyl flooring, boiler, tiled splashbacks, ceiling light. Roll top work surface, fitted units, one and a half bowl stainless steel sink, integrated, electric oven, integrated, electric hob, space for washing machine.
Lobby x . Access to rear garden.
Cloakroom x . Single glazed wood window with frosted glass facing the side. Low level WC.
Cellar Room14'3" x 11'1" (4.34m x 3.38m). Double glazed uPVC window facing the front. Radiator, carpeted flooring, ceiling light.
Landing x . L-shaped, carpeted flooring, ceiling lights.
Bathroom6'3" x 10'3" (1.9m x 3.12m). Double glazed uPVC window with frosted glass facing the side. Radiator, vinyl flooring, ceiling light. Low level WC, panelled bath, vanity unit and inset sink, splash back tiling.
Bedroom One14'1" x 9'5" (4.3m x 2.87m). Triple aspect double glazed uPVC bay window & double glazed uPVC window facing the front and side, Radiator, carpeted flooring, chimney breast, textured ceiling, ceiling light.
Bedroom Two11'4" x 12'5" (3.45m x 3.78m). Double glazed uPVC window facing the rear. Radiator, carpeted flooring, a built-in wardrobe, chimney breast with feature fireplace, painted plaster ceiling, ceiling light.
Bedroom Three8'9" x 10'6" (2.67m x 3.2m). Double glazed uPVC window facing the rear. Radiator, carpeted flooring, chimney breast with feature fireplace, ceiling light.
Property Location
Marketed by Mann - Gillingham
Disclaimer Property descriptions and related information displayed on this page are marketing materials provided by Mann - Gillingham. estateagents365.uk does not warrant or accept any responsibility for the accuracy or completeness of the property descriptions or related information provided here and they do not constitute property particulars. Please contact Mann - Gillingham for full details and further information.


