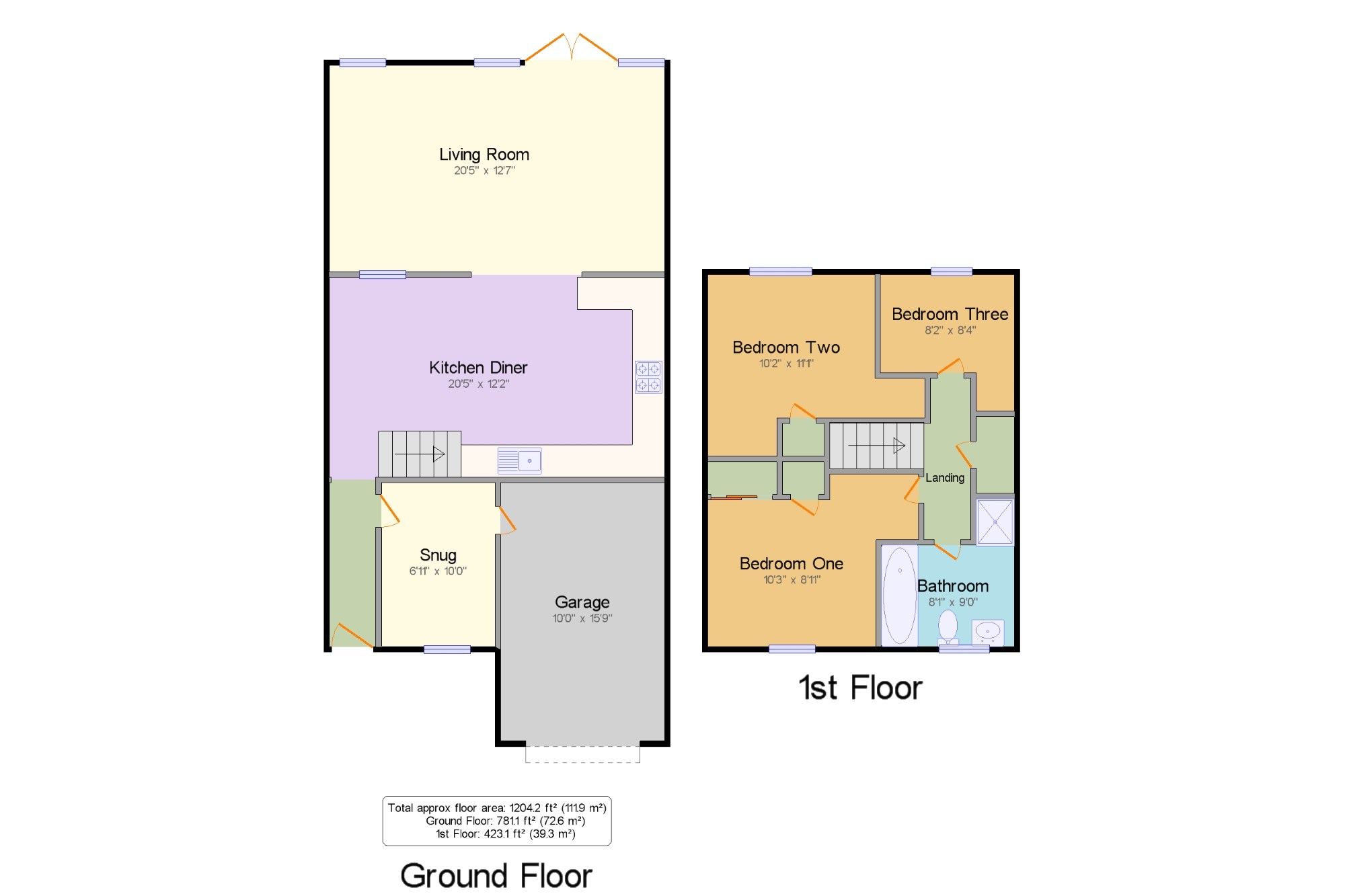Terraced house for sale in Frome BA11, 3 Bedroom
Quick Summary
- Property Type:
- Terraced house
- Status:
- For sale
- Price
- £ 230,000
- Beds:
- 3
- Baths:
- 1
- Recepts:
- 1
- County
- Somerset
- Town
- Frome
- Outcode
- BA11
- Location
- Westwood Drive, Frome BA11
- Marketed By:
- Palmer Snell - Wincanton
- Posted
- 2018-10-19
- BA11 Rating:
- More Info?
- Please contact Palmer Snell - Wincanton on 01963 392964 or Request Details
Property Description
This well presented three bedroom property is situated within the highly popular town of Frome and is also within walking distance of the highly regarded Trinity Church of England school. The property benefits from an array of practical benefits including: Ample off road parking, gas fired central heating, double glazing throughout and a westerly facing rear garden. There is also spacious accommodation comprising: Large kitchen/diner, light and airy living room, a further reception room, three bedrooms and a modern bathroom. In addition there is a sizeable garage fitted with power and lighting, with wall units providing useful cupboard space. This property has been exceptionally laid out and is deceptively spacious. Viewing is highly recommended.
Three bedroom
Garage and parking
Modern kitchen/diner
Contemporary bathroom suite
Sunny aspect garden
Gas central heating
Entrance Hall x . Entered through part glazed UPVC door, with radiator and doors to the snug and kitchen/diner respectively.
Snug6'11" x 10' (2.1m x 3.05m). With double glazed window the front, and internal fire door to garage.
Kitchen Diner20'5" x 12'2" (6.22m x 3.7m). An exceptionally space room, presented with a range of stylish cream fronted base and wall mounted units, with modern rolled edged work surfaces over. Cooker and inset electric hob, integrated dishwasher, space for high level fridge/freezer, and stainless steel inset sink and drainer. Finished with laminate flooring, radiator and large arched opening to:-
Living Room20'5" x 12'7" (6.22m x 3.84m). A particularly noteworthy light and airy room, with electric fire place, radiator, double glazed window and elegant French doors opening into the rear garden.
Landing x . With loft hatch access, large airing cupboard with associated shelving and doors to the three bedrooms and bathroom respectively.
Bedroom One10'3" x 8'11" (3.12m x 2.72m). With two large built in wardrobes, double glazed window to front, and chrome heated towel rail.
Bedroom Two10'2" x 11'1" (3.1m x 3.38m). With large over stairs cupboard, double glazed window to rear and radiator.
Bedroom Three8'2" x 8'4" (2.5m x 2.54m). With double glazed window to rear and radiator below.
Bathroom8'1" x 9' (2.46m x 2.74m). A contemporary bathroom suite comprising: Low level WC with concealed cistern, white ceramic pedestal wash hand basin, panelled bath with hand shower attachment and recessed cupboard above, walk in cubicle with electric shower, chrome heated towel rail and obscured double glazed window to front.
Garage10' x 15'9" (3.05m x 4.8m). With ample power and lighting, wall mounted units, and space for appliances. Also housing the gas fired combination boiler.
Outside x . To the front there is a driveway leading to the property offering ample parking. To the rear there is a well presented, sunny aspect rear garden. Initially paved, with steps to area laid to lawn, and pathway to side leading to further paved area to the rear, and a large shed. Enclosed entirely by timber fencing.
Property Location
Marketed by Palmer Snell - Wincanton
Disclaimer Property descriptions and related information displayed on this page are marketing materials provided by Palmer Snell - Wincanton. estateagents365.uk does not warrant or accept any responsibility for the accuracy or completeness of the property descriptions or related information provided here and they do not constitute property particulars. Please contact Palmer Snell - Wincanton for full details and further information.


