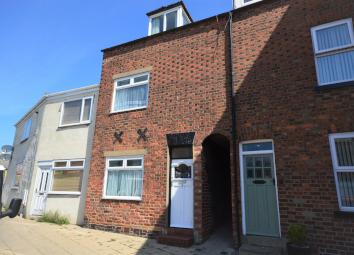Terraced house for sale in Filey YO14, 4 Bedroom
Quick Summary
- Property Type:
- Terraced house
- Status:
- For sale
- Price
- £ 145,000
- Beds:
- 4
- County
- North Yorkshire
- Town
- Filey
- Outcode
- YO14
- Location
- Mitford Street, Filey YO14
- Marketed By:
- Hunters - Filey
- Posted
- 2024-04-23
- YO14 Rating:
- More Info?
- Please contact Hunters - Filey on 01723 266869 or Request Details
Property Description
This spacious four bedroom terraced house is brought onto the market in the coastal town of Filey. Situated close to the heart of the town, the property is in a perfect location to access all the towns amenities from doctors, shops, bars and cafes to regular transport links to the neighbouring towns and villages. The property briefly comprises; lounge, sitting room, kitchen, four bedrooms and bathroom with a garden area to the rear benefiting from a brick built potting shed. This property would make a fantastic family home, investment or buy to let so don't miss out on this fantastic opportunity!
Porch
Wooden front door with glass stained panel.
Entrance hall
4.52m (14' 10") x 0.83m (2' 9")
Wooden door, radiator and stairs to the first floor landing.
Lounge
3.66m (12' 0") x 3.60m (11' 10")
UPVC double glazed window to the rear aspect, electric feature fireplace, radiator, TV point and power points.
Kitchen
5.09m (16' 8") x 2.18m (7' 2")
UPVC double glazed window to the side aspect, laminated laid wood style floor, range of wall and base units with roll top work surfaces, sink and drainer unit, space for a fridge, gas oven, gas hob and power points.
Sitting room
3.66m (12' 0") x 2.95m (9' 8")
UPVC double glazed window to the front aspect, electric feature fireplace, radiator and power points.
First floor landing
4.44m (14' 7") x 1.42m (4' 8")
Stairs to the second floor landing.
Bedroom 1
4.42m (14' 6") x 3.71m (12' 2")
UPVC double glazed window to the front aspect, open fireplace, radiator and power points.
Bedroom 2
2.97m (9' 9") x 2.18m (7' 2")
UPVC double glazed window to the rear aspect, radiator and power points.
Bathroom
2940.00m (9645' 8") x 1.85m (6' 1")
UPVC double gazed opaque window, part tiled walls, cupboard housing combi boiler, radiator and three piece bathroom suite comprising; panel enclosed bath with mixer taps and shower attachment, low flush WC and wash hand basin with pedestal.
Second floor landing
4.44m (14' 7") x 1.42m (4' 8")
bedroom 3 (loft room)
3.83m (12' 7") x 2.85m (9' 4")
UPVC double glazed window to the rear aspect, radiator and power points.
Bedroom 4 (loft room)
3.94m (12' 11") x 3.67m (12' 0")
UPVC double glazed dorm window to the front aspect, radiator and power points.
Garden
Enclosed garden with wooden fence and brick built potting shed.
Property Location
Marketed by Hunters - Filey
Disclaimer Property descriptions and related information displayed on this page are marketing materials provided by Hunters - Filey. estateagents365.uk does not warrant or accept any responsibility for the accuracy or completeness of the property descriptions or related information provided here and they do not constitute property particulars. Please contact Hunters - Filey for full details and further information.


