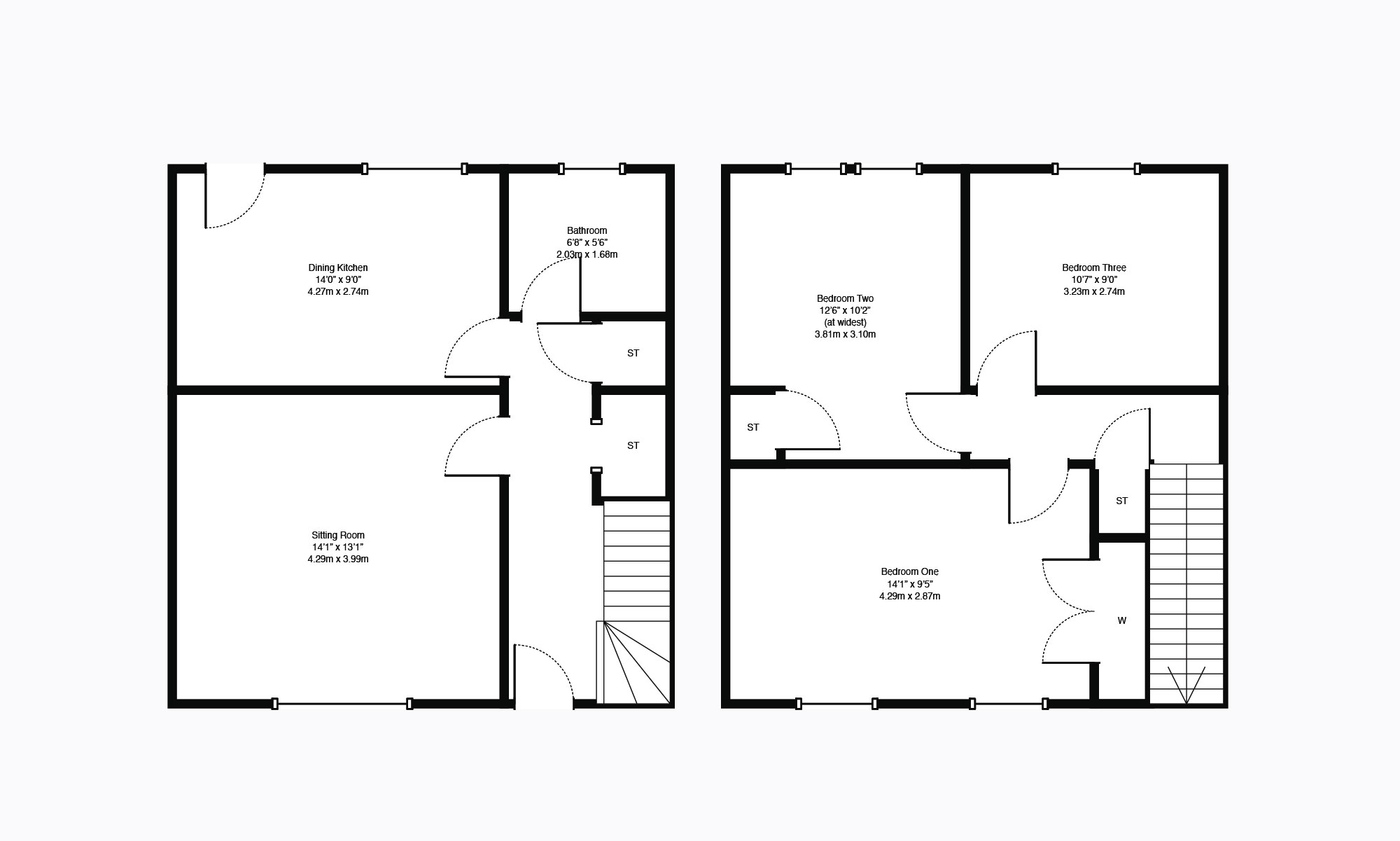Terraced house for sale in Falkirk FK1, 3 Bedroom
Quick Summary
- Property Type:
- Terraced house
- Status:
- For sale
- Price
- £ 108,000
- Beds:
- 3
- Baths:
- 1
- Recepts:
- 1
- County
- Falkirk
- Town
- Falkirk
- Outcode
- FK1
- Location
- Maggie Woods Loan, Falkirk, Falkirk FK1
- Marketed By:
- Clyde Property, Falkirk
- Posted
- 2024-04-26
- FK1 Rating:
- More Info?
- Please contact Clyde Property, Falkirk on 01324 315912 or Request Details
Property Description
Modernised mid terraced villa located within one of Falkirk’s most highly regarded addresses. Centrally situated, the property enjoys superb access to many excellent town centre amenities including schooling and rail stations, popular with Glasgow and Edinburgh commuters. Occupying private front and rear gardens, note is drawn to the sunny, westerly facing, landscaped rear garden which incorporates feature deck and patio. Parking is available to the front of the property.
Access to the property is through a bright reception hallway with stairway to upper apartments and excellent storage off. The front facing sitting room enjoys a pleasant open aspect. Particular attention is drawn to the stylish, refitted dining kitchen which enjoys access to the rear garden. The kitchen is offered for sale with both integrated and free-standing appliances. The lower floor is completed by a well appointed bathroom complete with ceramic tiling and shower.
On the upper floor there are three well proportioned and generously sized bedrooms, two of which have fitted storage. Amongst the many practical features are electric heating and double glazing. Further upgrading completed in 2019 has included redecoration in addition to new carpeting and feature timber laminate flooring. Presented in walk-in condition, immediate viewing is recommended. EER Rating : Band F.
Sitting Room 14’1” x 13’1” 4.29m x 3.99m
Dining Kitchen 14’0” x 9’0” 4.27m x 2.74m
Bedroom One 14’1” x 9’5” 4.29m x 2.87m
Bedroom Two 12’6” x 10’2” (at widest) 3.81m x 3.10m
Bedroom Three 10’7” x 9’0” 3.23m x 2.74m
Bathroom 6’8” x 5’6” 2.03m x 1.68m
Property Location
Marketed by Clyde Property, Falkirk
Disclaimer Property descriptions and related information displayed on this page are marketing materials provided by Clyde Property, Falkirk. estateagents365.uk does not warrant or accept any responsibility for the accuracy or completeness of the property descriptions or related information provided here and they do not constitute property particulars. Please contact Clyde Property, Falkirk for full details and further information.


