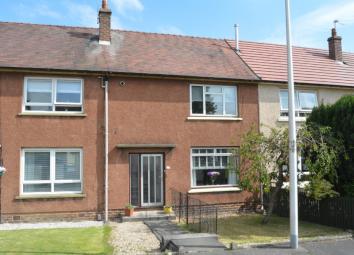Terraced house for sale in Falkirk FK2, 2 Bedroom
Quick Summary
- Property Type:
- Terraced house
- Status:
- For sale
- Price
- £ 97,500
- Beds:
- 2
- Baths:
- 1
- Recepts:
- 1
- County
- Falkirk
- Town
- Falkirk
- Outcode
- FK2
- Location
- Greenpark Drive, Polmont, Falkirk FK2
- Marketed By:
- Clyde Property, Falkirk
- Posted
- 2024-05-03
- FK2 Rating:
- More Info?
- Please contact Clyde Property, Falkirk on 01324 315912 or Request Details
Property Description
Located within sought-after Polmont, this mid terraced villa is set within a quiet cul-de-sac. Parking is available directly to the front of the property. Occupying private gardens, note is drawn to the fully enclosed rear garden which incorporates feature sun terrace, lawn and paved patio.
Access is through a bright reception hallway with stairway to upper apartments and stairwell storage cupboard. The impressive sitting/dining room extends to in excess of nineteen feet and enjoys access via patio doors to the sun terrace. The lower floor is completed by a well proportioned kitchen with stainless steel oven, hob, extractor hood and direct access to the garden.
On the upper floor there are two flexible double sized bedrooms with timber flooring. The bathroom, also upstairs, has tiling and electric shower. Practical features include gas heating and double glazing in addition to attic storage with sliding ladder. Early viewing is highly recommended. EER Rating : Band D.
Sitting/Dining Room 19’8” x 11’9” (at widest) 6.0m x 3.6m
Kitchen 9’3” x 8’6” 2.8m x 2.6m
Bedroom One 13’1” x 10’1” 4.0m x 3.1m
Bedroom Two 11’4” x 9’2” 3.4m x 2.8m
Bathroom 6’8” x 5’9” 2.0m x 1.7m
Property Location
Marketed by Clyde Property, Falkirk
Disclaimer Property descriptions and related information displayed on this page are marketing materials provided by Clyde Property, Falkirk. estateagents365.uk does not warrant or accept any responsibility for the accuracy or completeness of the property descriptions or related information provided here and they do not constitute property particulars. Please contact Clyde Property, Falkirk for full details and further information.

