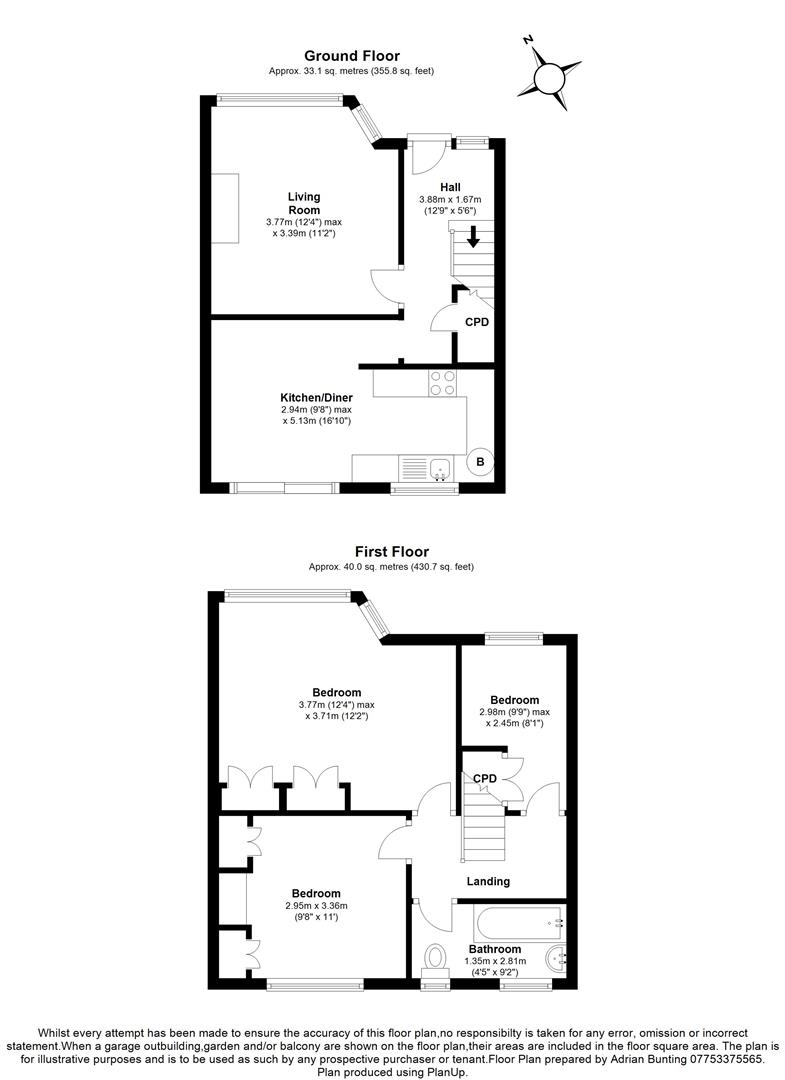Terraced house for sale in Enfield EN1, 3 Bedroom
Quick Summary
- Property Type:
- Terraced house
- Status:
- For sale
- Price
- £ 450,000
- Beds:
- 3
- Baths:
- 1
- County
- London
- Town
- Enfield
- Outcode
- EN1
- Location
- Carisbrook Close, Enfield EN1
- Marketed By:
- Lanes
- Posted
- 2024-04-20
- EN1 Rating:
- More Info?
- Please contact Lanes on 020 3641 7657 or Request Details
Property Description
Lanes are pleased to offer this well maintained three bedroom 1930's tunnel link house situated on the ever popular Willow Estate, convenient for Enfield Town rail station and multiple shopping facilities. The property boasts separate reception room, spacious kitchen/diner, modern first floor bathroom, double glazing, off-street parking and scope for further extension (stpp). Internal viewing highly recommended.
Entrance Hall
Double glazed window to front aspect, stairs to first floor landing, under stairs storage cupboard, radiator, skirting to floor, wood laminate flooring doors leading to:-
Lounge (3.76m x 3.40m (12'4" x 11'2"))
Double glazed window to front aspect, television aerial point, telephone point, feature fireplace, radiator, skirting to floor, wood laminate flooring.
Kitchen/Diner (5.13m x 2.95m (16'10" x 9'8"))
Double glazed window to rear aspect, patio door leading to rear garden, wall and base units, cupboard housing boiler., integrated oven and cooker, sink with drainer and mixer tap, plumbed for dishwasher, washing machine, space for fridge freezer, radiator, skirting to floor, wood laminate flooring.
First Floor Landing
Picture rail frame, loft access, skirting to floor, doors leading to:-
Bedroom One (3.71m x 3.76m (12'2" x 12'4"))
Double glazed window to front aspect, radiator, television aerial point, telephone point, fitted wardrobe, skirting to floor.
Bedroom Two (3.35m x 2.95m (11" x 9'8"))
Double glazed window to rear aspect, fitted wardrobe, television aerial point, radiator, skirting to floor.
Bedroom Three (2.97m x 2.46m (9'9" x 8'1"))
Double glazed window to front aspect, fitted wardrobe, television aerial point, radiator, skirting to floor.
Bathroom
Double glazed window to rear aspect, tiled walls and flooring, low level wc, bath with mixer tap and electric power shower, hand basin with mixer tap, heated towel rail.
Exterior - Front
Space for two cars, side access, entrance to property.
Exterior - Rear
Paved patio area, side access, external tap, shrub borders, laid to lawn, two storage sheds.
Property Location
Marketed by Lanes
Disclaimer Property descriptions and related information displayed on this page are marketing materials provided by Lanes. estateagents365.uk does not warrant or accept any responsibility for the accuracy or completeness of the property descriptions or related information provided here and they do not constitute property particulars. Please contact Lanes for full details and further information.


