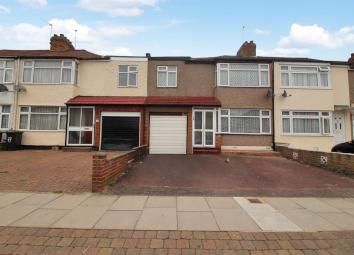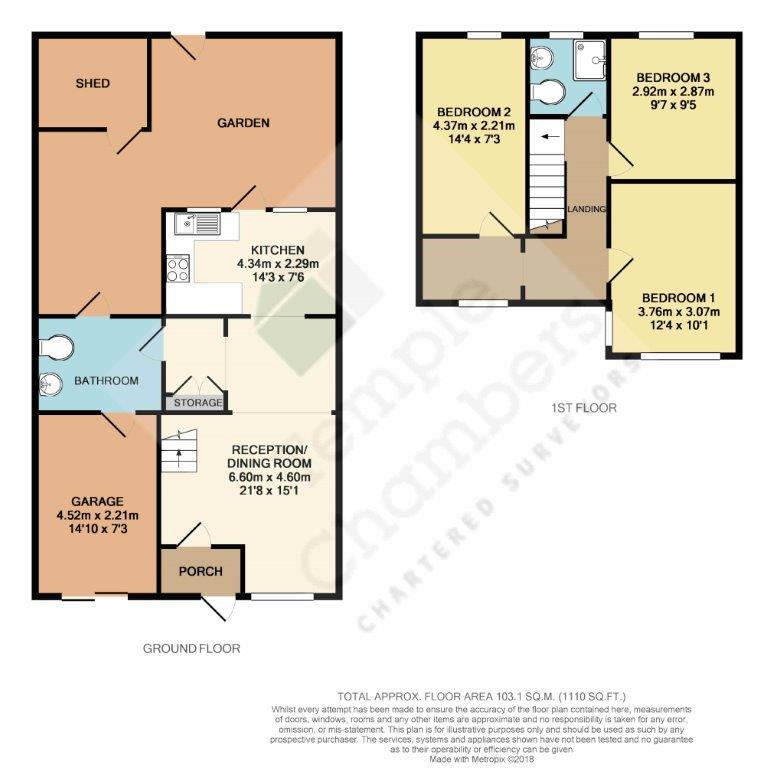Terraced house for sale in Enfield EN3, 3 Bedroom
Quick Summary
- Property Type:
- Terraced house
- Status:
- For sale
- Price
- £ 415,000
- Beds:
- 3
- Baths:
- 1
- Recepts:
- 1
- County
- London
- Town
- Enfield
- Outcode
- EN3
- Location
- Albany Park Avenue, Enfield EN3
- Marketed By:
- Kings Group - Enfield Highway
- Posted
- 2024-04-20
- EN3 Rating:
- More Info?
- Please contact Kings Group - Enfield Highway on 020 3641 0065 or Request Details
Property Description
Kings group Are delighted to offer this three bedroom Terraced house to the Market. This Extended 1930;s Style Home is located just off the Hertford Road and is close to all local shops and amenities including Brimsdown Station and Turkey Street Station offering great links into london liverpool street. Offered on a chain free basis this wold make an Ideal Family home or an Investment Opportunity. This also boasts from a Spacious Through Lounge, Fitted Kitchen, Ground Floor Cloakroom, First Floor Bathroom, Utility Room and Off Street Parking.
Front Door To
Entrance Hallway
With doors to:
Through-Lounge (6.60m x 4.60m (21'8 x 15'1))
Wiith double glazed window to front, coved ceiling, single radiator, Tv point, telephone point.
Kitchen (4.34m x 2.29m (14'3 x 7'6))
With double glazed window to rear gardens, range of wall and base units work tops over, sink unit, plumbing for washing machine and dishwasher, space for fridge/freezer, electric over, hob, extractor, coved ceiling, laminated wood style floor
Utility And Ground Floor Cloakroom
With double glazed frosted window to rear, ;ow level wc, wash hand basin into vanity, washing machine, tumble dryer
Staircase To First Floor Landing
With doors to:
Bedroom One (3.66m;1.22m x 3.07m (12;4 x 10'1))
With double glazed window to front, wardrobes, single radiator, laminated wood style floor
Bedroom Two (4.37m x 2.21m (14'4 x 7'3))
With double glazed windows to front and rear gardens, telephone point, walk in wardrobe, laminated wood style floor
Bedroom Three (2.92m x 2.87m (9'7 x 9'5))
With double glazed window to rear, coved ceiling, single radiator, laminated wood style floor
Wet Room/Wc
With frosted double glazed window to rear, low level wc, pedestal wash hand basin, shower, single radiator, part tiled walls, tiled floor
Exterior: Rear Paved Gardens
With side and rear access, water connection lighting., shrubs, borders.
Front Gardens
With Off Street Parking
Garage (4.52m x 2.21m (14'10 x 7'3))
With power.
Property Location
Marketed by Kings Group - Enfield Highway
Disclaimer Property descriptions and related information displayed on this page are marketing materials provided by Kings Group - Enfield Highway. estateagents365.uk does not warrant or accept any responsibility for the accuracy or completeness of the property descriptions or related information provided here and they do not constitute property particulars. Please contact Kings Group - Enfield Highway for full details and further information.


