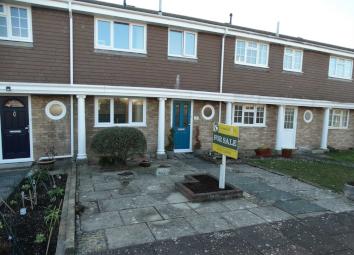Terraced house for sale in Eastbourne BN23, 3 Bedroom
Quick Summary
- Property Type:
- Terraced house
- Status:
- For sale
- Price
- £ 285,000
- Beds:
- 3
- Baths:
- 1
- Recepts:
- 1
- County
- East Sussex
- Town
- Eastbourne
- Outcode
- BN23
- Location
- Keith Walk, Eastbourne BN23
- Marketed By:
- Cavendish & Co.
- Posted
- 2024-04-02
- BN23 Rating:
- More Info?
- Please contact Cavendish & Co. on 01323 376526 or Request Details
Property Description
Beautifully presented : Desirable location : Cavendish & Co are delighted to offer to the market this beautifully presented three bedroom mid-terraced house situated in the popular and sought after Langney Point area. The property has recently undergone total refurbishment with newly fitted kitchen and bathroom, new carpets, newly installed gas central heating system and boiler, triple glazing and completely re-wired. This lovely family home comprises front door into Entrance Hall with laminated floor. Cloakroom/wc with port hole window to front, wash hand basin inset vanity unit, low level wc with concealed cistern, laminated floor. Newly fitted kitchen comprising base and wall units, one and a half inset sink, gas range cooker with extractor over, integrated dishwasher, fridge freezer and washing machine, laminated floor. Lounge with two windows to rear and door to rear garden and garage. From entrance hall stairs rising to first floor gallery landing with cupboard housing new Glow Worm boiler, access to insulated loft space. Master bedroom with double fitted wardrobes, window to rear. Bedroom two with double fitted wardrobes, window to front, Bedroom three window to rear. Newly fitted bathroom/wc comprising twin grip bath with shower mixer over, low level wc, wash hand basin, towel rail, Vinyl floor, obscure window to front. Outside - Open plan frontage, paved with flower beds. Paved rear garden with decked area, security light, personal door to garage, bounded by fencing, rear gate access to off road parking. Garage with power and lighting. The property is considered to be in excellent order throughout and an early inspection of this stunning home is strongly advised by the owner's agents.
Entrance hall
cloakroom/WC
kitchen - 10'10" (3.3m) x 9'11" (3.02m)
lounge - 17'5" (5.31m) x 13'1" (3.99m)
From Entrance Hall stairs rising:
First floor landing
master bedroom - 13'9" (4.19m) x 10'1" (3.07m)
bedroom two - 10'0" (3.05m) x 8'8" (2.64m)
bedroom three - 10'8" (3.25m) x 7'1" (2.16m)
bathroom/WC
outside
Outside - Open plan frontage, paved with flower beds. Paved rear garden with decked area, security light, personal door to garage, bounded by fencing, rear gate access to off road parking. Garage with power and lighting.
EPC rating - 'C'
Notice
Please note we have not tested any apparatus, fixtures, fittings, or services. Interested parties must undertake their own investigation into the working order of these items. All measurements are approximate and photographs provided for guidance only.
Property Location
Marketed by Cavendish & Co.
Disclaimer Property descriptions and related information displayed on this page are marketing materials provided by Cavendish & Co.. estateagents365.uk does not warrant or accept any responsibility for the accuracy or completeness of the property descriptions or related information provided here and they do not constitute property particulars. Please contact Cavendish & Co. for full details and further information.

