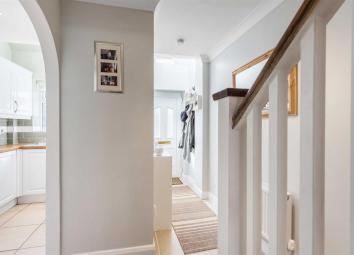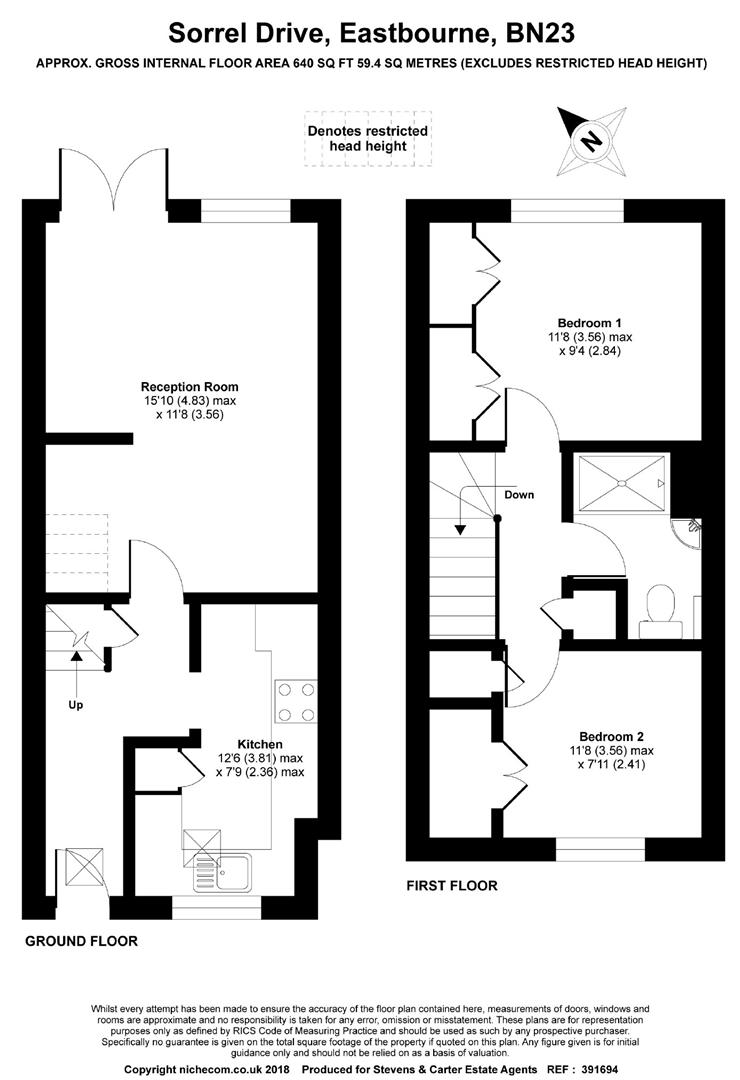Terraced house for sale in Eastbourne BN23, 2 Bedroom
Quick Summary
- Property Type:
- Terraced house
- Status:
- For sale
- Price
- £ 224,950
- Beds:
- 2
- Baths:
- 1
- Recepts:
- 1
- County
- East Sussex
- Town
- Eastbourne
- Outcode
- BN23
- Location
- Sorrel Drive, Langney, Eastbourne BN23
- Marketed By:
- Stevens & Carter
- Posted
- 2024-04-01
- BN23 Rating:
- More Info?
- Please contact Stevens & Carter on 01323 376991 or Request Details
Property Description
3D Virtual Tour - Immaculate Presentation – Refurbished – New Double Glazing – Driveway and Extra Parking Space – Low Maintenance Garden - Double Bedrooms – Extended must view!
We think you will be amazed with the amount of natural light that floods into the interior of this terraced home situated in the popular Langney district of Eastbourne. In our opinion the home is presented in excellent condition having benefitted comprehensive modernisation and improvement by the present owner. We can also advise that this home has been recently double-glazed throughout and now has also has the advantage of block-paved driveway parking to the front, whilst nearby. Both the modern fitted kitchen and the entrance hall have been extended with roof lights allowing the passage of the daylight. This home also enjoys a rear aspect reception room with french doors opening to the low-maintenance themed back garden. Upstairs can be found two double bedrooms and a shower room/wc - all in good decorative order. The neighbourhood has a mixture of housing with local shops at Langney Shopping Centre, a short drive away and public transport links run along an adjacent road.
Entrance Hallway
Being accessed from outside via a part-glazed front door, Stairs rising to first floor, double radiator, tiled floor. Part-vaulted ceiling with roof light and "sun tube". Inset ceiling spotlighting, hard-wired smoke detector, door to reception room also archway opening through to;
Fitted Kitchen (3.81m x 2.36m max.)
Front aspect double-glazed window, White finish eye & base level units, with contrasting wood-effect work surfaces, arranged around three walls. Inset stainless steel one and half bowl sink with single drainer and mixer tap. (Please note that one wall cupboard conceals the gas-fired central heating boiler). Part tiled walls around splashback areas. "Tower unit" containing fitted microwave oven with conventional oven/grill under. Under work surface space, with plumbing, for washing machine and tumble drier. Also space for upright fridge/freezer. Part-vaulted ceiling with roof light, tiled flooring.
Reception Room (4.83m x 3.56m max.)
Rear aspect double-glazed window with adjacent french doors to rear garden. Understairs study area, double radiator, uplighting type wall lights.
Stairs To First Floor
Rise from the entrance hall and through 180 degrees to;
First Floor Landing Area
Doors opening to airing cupboard, loft access trap. Internal doors opening to all parts of the accommodation including;
Bedroom One (3.56m x 2.84m max.)
Rear aspect double-glazed window with radiator under. Two built-in wardrobes providing hanging/storage space. Inset ceiling spotlighting.
Shower Room/Wc
Fitted with white contemporary-styled sanatory fittings with close coupled wc, corner mounted vanity-style wash basin. Double-size shower enclosure with ceiling-mounted extractor unit. Part-tiled walls, chrome-finish towel radiator, inset ceiling spotlighting, sun tube, electric shaver point.
Bedroom Two (3.56m x 2.41m max.)
Front aspect double-glazed window with radiator under. Built-in wardrobe providing hanging/storage space. Inset ceiling spotlighting. Also door to further cupboard.
Description Of Plot
We can advise that the entire front garden has been given over to provide off road parking for two cars, side by side, and this feature is accessed via a dropped kerb from the highway. The back garden has been with a low-maintenance theme in mind and has a balustraded decking are providing a useful outdoor entertaining space. Along one boundary a gently sloping footpath leads to a further area where can be found a substantial shed and the gate to the rear access.
Additional Parking
The vendor advises that there are three parking spaces nearby that are being sold with the subject home.
Property Location
Marketed by Stevens & Carter
Disclaimer Property descriptions and related information displayed on this page are marketing materials provided by Stevens & Carter. estateagents365.uk does not warrant or accept any responsibility for the accuracy or completeness of the property descriptions or related information provided here and they do not constitute property particulars. Please contact Stevens & Carter for full details and further information.


