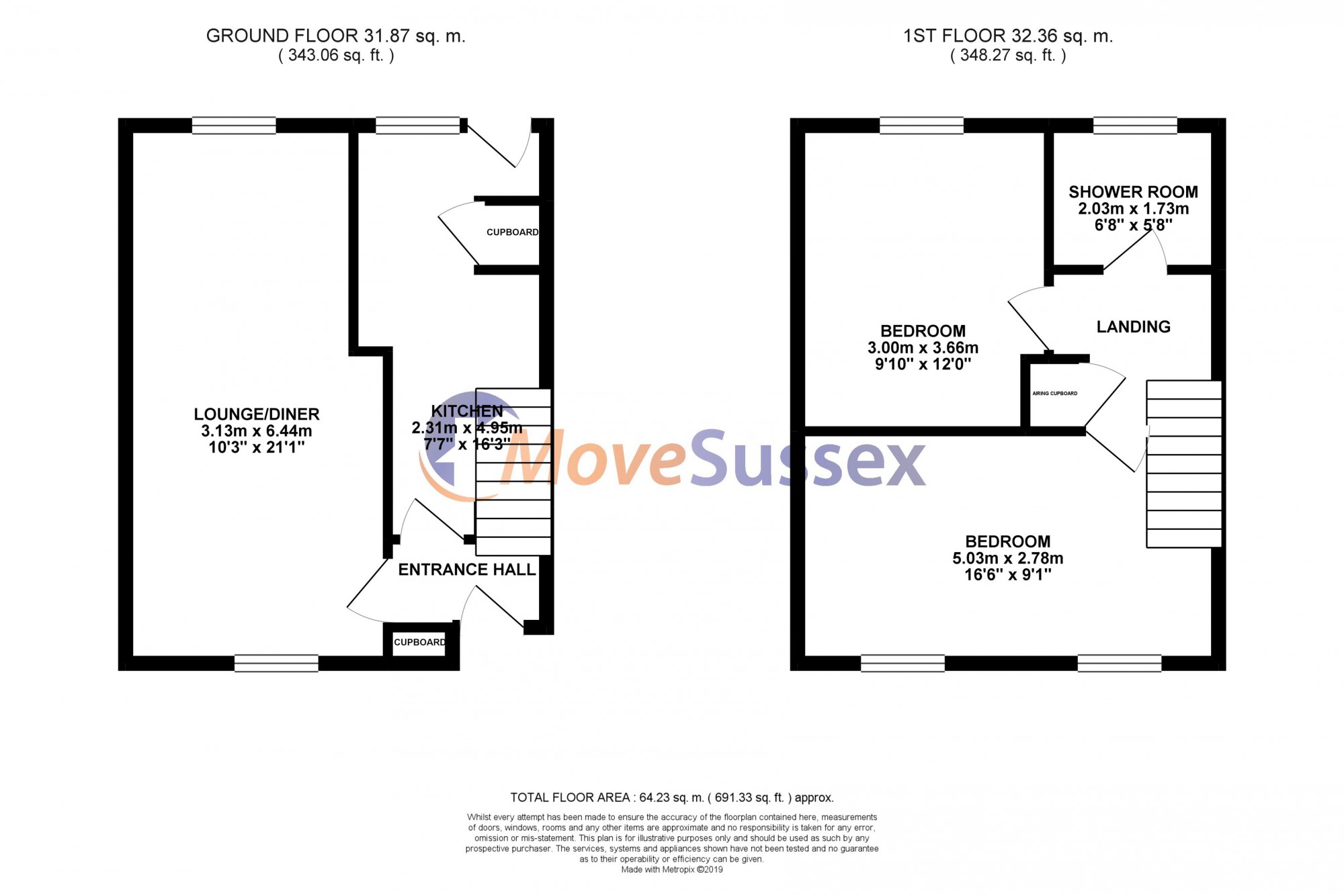Terraced house for sale in Eastbourne BN23, 2 Bedroom
Quick Summary
- Property Type:
- Terraced house
- Status:
- For sale
- Price
- £ 215,000
- Beds:
- 2
- Baths:
- 1
- Recepts:
- 1
- County
- East Sussex
- Town
- Eastbourne
- Outcode
- BN23
- Location
- Priory Road, Eastbourne, East Sussex BN23
- Marketed By:
- Move Sussex
- Posted
- 2024-04-01
- BN23 Rating:
- More Info?
- Please contact Move Sussex on 01323 376140 or Request Details
Property Description
Ideal first time buy or investment | 21ft lounge/dining room | modern kitchen. Move Sussex Estate Agents are pleased to offer this spacious two bedroom terraced house. Ideally located in Langney giving easy access to good local schools, shops, buses and nearby Sovereign Harbour. Accommodation comprising entrance hall, 21ft lounge/dining room, kitchen, landing giving access to two double bedrooms and shower room. The property also benefits from double glazed windows, gas central heating system, gardens to front and rear and driveway to front providing off road parking space. An internal viewing is highly recommended.
Accommodation
entrance hall
Stairs to first floor landing.
Lounge/dining room
6.45m(21'2) x 3.12m(10'3). Double glazed windows to front and rear, gas fire, two radiators.
Kitchen
4.95m(16'3) x 1.88m(6'2). Double glazed window to rear, double glazed stable door to rear opening to rear garden, range of eye level and base units, stainless steel sink with mixer tap and drainer, built in oven and hob with extractor fan above, space for apnplaicens, part tiled walls, larder cupboard.
Landing
Airing cupboard housing combiner's boiler, loft hatch, radiator.
Bedroom one
5.51m(18'1) x 2.77m(9'1). Two double glazed windows to front, radiator.
Bedroom two
3.53m(11'7) x 3.00m(9'10). Double glazed window to rear, radiator.
Shower room
Double glazed window to rear, white suite comprising low level w.C, wash hand basin, tiled shower cubicle, heated towel rail, part tiled walls.
Front garden
Mainly paved.
Rear garden
Patio area, lawned area, two sheds, fenced surround.
Driveway
Situated to the front of the property providing off road parking space.
Property Location
Marketed by Move Sussex
Disclaimer Property descriptions and related information displayed on this page are marketing materials provided by Move Sussex. estateagents365.uk does not warrant or accept any responsibility for the accuracy or completeness of the property descriptions or related information provided here and they do not constitute property particulars. Please contact Move Sussex for full details and further information.


