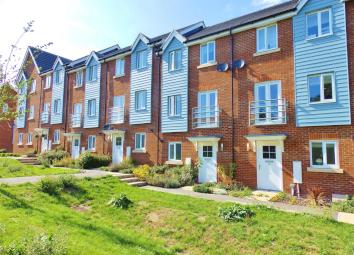Terraced house for sale in Eastbourne BN21, 3 Bedroom
Quick Summary
- Property Type:
- Terraced house
- Status:
- For sale
- Price
- £ 310,000
- Beds:
- 3
- Baths:
- 2
- Recepts:
- 2
- County
- East Sussex
- Town
- Eastbourne
- Outcode
- BN21
- Location
- Weavers Close, Eastbourne BN21
- Marketed By:
- Open House Eastbourne
- Posted
- 2024-04-22
- BN21 Rating:
- More Info?
- Please contact Open House Eastbourne on 01323 916966 or Request Details
Property Description
A beautifully presented 3-4 bedroom townhouse on the recently built Meadows View development. With spacious accommodation, arranged over three floors, including en suite to master bedroom, downstairs utility/WC, modern kitchen and bathrooms, the property also enjoys a lovely open aspect and views from the front elevation across adjacent fields. With the addition of two (tandem) off street parking spaces, and being conveniently located for road and rail links, and with Eastbourne town centre, with its mainline railway station and shopping amenities within a short distance, an early appointment to view is highly recommended. Sole Agents.
Covered entrance. Door to:
Entrance Hall
Radiator. Tiled floor.
WC/Utility (1.96m (6'5") x 1.68m (5'6"))
Low level WC with concealed plumbing. Wash hand basin set within vanity unit. Integrated washing machine with work surfaces over. Wall mounted gas boiler. Tiled floor. Frosted uPVC double glazed window to front.
Open Plan Sitting Room/Diner (6.65m (21'10") x 4.34m (14'3"))
Under stairs storage cupboard. Radiator. UPVC double glazed double doors, with full height side screens, to rear garden. Open plan to:
Kitchen Area
One and a half bowl single drainer sink unit with mixer tap, inset into work surfaces which flank three sides. Range of drawer and base units with matching range of wall mounted cupboards over. Integrated appliances include dishwasher, fridge freezer and electric double oven with four ring gas hob unit over and stainless steel backplate with chimney style cooker hood above. Tiled floor.
Stairs to:
First Floor Landing
Radiator. UPVC double glazed window with aspect to front from Juliet balcony.
Lounge/Bedroom 4 (4.37m (14'4") x 4.29m (14'1"))
Radiator. UPVC double glazed windows to rear.
Bedroom 3 (2.82m (9'3") x 2.41m (7'11"))
Radiator. UPVC double glazed window to front.
Modern Family Bathroom/WC (2.13m (7'0") x 1.90m (6'3"))
White suite comprising bath with wall mounted shower unit over and glazed shower screen, pedestal wash hand basin with mixer tap, inset into vanity unit, and low level WC with concealed plumbing. Radiator. Part tiling to walls. Tiled floor.
Stairs, from first floor landing, to:
Second Floor Landing
Airing cupboard.
Master Bedroom (4.37m (14'4") x 4.27m (14'0"))
Range of built-in wardrobes. Radiator. UPVC double glazed windows to rear. Door to:
En Suite Shower Room/WC
Fully tiled shower cubicle with wall mounted shower unit. Pedestal wash hand basin. WC with concealed plumbing. Radiator. Part tiling to walls. Tiled floor. UPVC double glazed window to rear.
Bedroom 2 (4.37m (14'4") x 2.82m (9'3"))
Radiator. UPVC double glazed window to front.
External
The rear garden is attractively laid with artificial grass. Flanked by timber fencing.
There are two (tandem) off street parking spaces which are located close to the rear of the property.
Property Location
Marketed by Open House Eastbourne
Disclaimer Property descriptions and related information displayed on this page are marketing materials provided by Open House Eastbourne. estateagents365.uk does not warrant or accept any responsibility for the accuracy or completeness of the property descriptions or related information provided here and they do not constitute property particulars. Please contact Open House Eastbourne for full details and further information.


