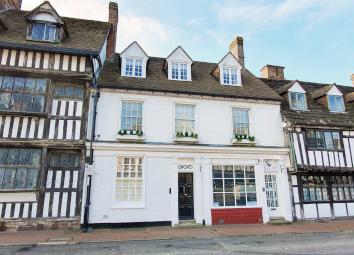Terraced house for sale in East Grinstead RH19, 6 Bedroom
Quick Summary
- Property Type:
- Terraced house
- Status:
- For sale
- Price
- £ 800,000
- Beds:
- 6
- Baths:
- 2
- Recepts:
- 2
- County
- West Sussex
- Town
- East Grinstead
- Outcode
- RH19
- Location
- High Street, East Grinstead RH19
- Marketed By:
- Coles Estate Agents
- Posted
- 2024-05-15
- RH19 Rating:
- More Info?
- Please contact Coles Estate Agents on 01342 821101 or Request Details
Property Description
Property description A truly impressive older style property (built circa 1880) located amidst the historic run of medieval properties on the picturesque High Street offering spacious and well presented accommodation. The property is built over three floors and comprises entrance hall, dining room, living room with open fire, refitted kitchen, basement, three bedrooms to first floor, spacious bathroom, separate wc, two bedrooms to second floor and bedroom six/studio with kitchenette and ensuite shower room.
Outside the property benefits from landscaped rear garden, outbuildings and detached office/studio.
Viewings are highly recommended to appreciate the accommodation on offer.
Accommodation The property is entered via wooden door to front opening to:
Entrance hall Solid oak wooden flooring, stairs to first floor with mahogany balustrade, radiator, dado rail, doors to dining room, access to basement and living room.
Dining room Solid oak wooden flooring, radiator, wooden glazed window to front with wooden shutters, dado rail, picture rail, feature fireplace with hearth and surround, glazed double doors to:
Living room Solid oak wooden flooring, two radiators, dado rail, decorative cornicing, ceiling rose, feature open Jetmaster fireplace with brick surround, doorway to:
Kitchen Range of wall and base units with contrasting solid wooden worksurfaces incorporating ceramic sink and drainer with mixer tap, 4 ring gas hob with stainless steel cooker hood and extractor fan over, built in oven and grill, space for upright fridge/freezer, wooden upstands, vaulted ceiling with downlighters, tiled flooring, glazed windows to rear with secondary glazing, wooden door to rear.
First Floor
landing Split level landings with mahogany wooden balustrade, sash window to front, dado rail and access to three bedrooms, wc and bathroom. Stairs to second floor.
Bedroom one Wooden sash window to rear with far reaching views, radiator, range of fitted wardrobes with hanging rails and shelving.
Bedroom two Wooden sash window to front, radiator, feature cast iron fireplace with surround, dado rail.
Bedroom three Wooden sash window to front, radiator, decorative cast iron fireplace with surround, two fitted wardrobes with shelving.
WC low level wc, wash hand basin with mixer tap, radiator, storage cupboard, window to side.
Bathroom Suite comprising freestanding roll top bath with claw feet and mixer tap, shower cubicle with drencher shower, low level wc, pedestal wash hand basin with tiled splashback, wall lights, airing cupboard, radiator, window to rear.
Second Floor
landing Split level landing with mahogany balustrade, storage cupboard, loft hatch, wooden glazed panel window to front overlooking the High Street, doors to bedroom four and studio/bedroom six.
Bedroom four Window to front, radiator, downlighters, door to:
Bedroom five Sash window to rear enjoying spectacular views towards Ashdown Forest with views of the reservoir, radiator, eaves storage cupboard.
Studio/bedroom six Window to front, radiator, downlighters, kitchenette area with base units, stainless steel sink and drainer with mixer tap, worksurface and cooker.
Ensuite shower room Fitted suite comprising tile enclosed corner shower cubicle, low level wc, corner wash hand basin with tiled splashback, heated ladder towel rail.
Basement Accessed from entrance hall, lighting, ideal for storage but with the potential for conversion.
Outside
rear garden Paved patio area, stone wall to one side, lawn areas with established flower and shrub borders, pathway to further lawn areas with shrub borders.
Outbuildings The property has a range of outbuildings including workshop with loft space, two store rooms and wash hand room.
Detached office/studio in addition to the outbuildings there is a detached office/studio with windows to front and side, Velux window to rear, power and light.
Garage The garage is situated en bloc, accessed via driveway.
Agents' note There is an adjoining retail unit which consists of retail area, workshop/office and kitchen which is potentially available by separate negotiation. The unit could provide rental income or potentially be converted into addition accommodation (subject to the relevant permissions).
Viewings Viewing by appointment with Cole's Estate Agents East Grinstead
Property Location
Marketed by Coles Estate Agents
Disclaimer Property descriptions and related information displayed on this page are marketing materials provided by Coles Estate Agents. estateagents365.uk does not warrant or accept any responsibility for the accuracy or completeness of the property descriptions or related information provided here and they do not constitute property particulars. Please contact Coles Estate Agents for full details and further information.


