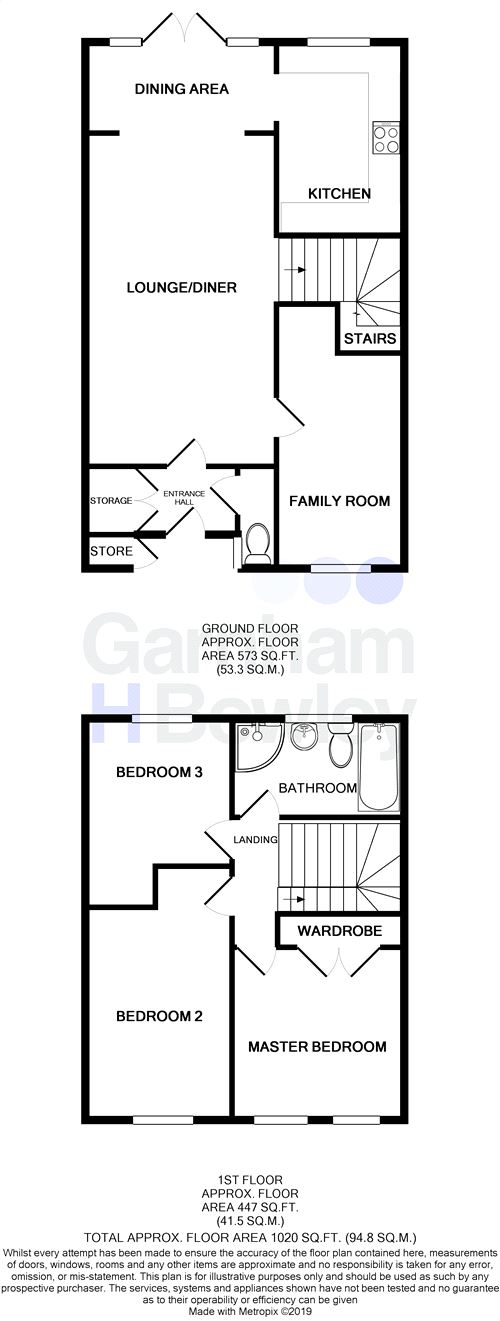Terraced house for sale in East Grinstead RH19, 3 Bedroom
Quick Summary
- Property Type:
- Terraced house
- Status:
- For sale
- Price
- £ 365,000
- Beds:
- 3
- County
- West Sussex
- Town
- East Grinstead
- Outcode
- RH19
- Location
- Waterside, East Grinstead, West Sussex RH19
- Marketed By:
- Garnham H Bewley
- Posted
- 2024-04-01
- RH19 Rating:
- More Info?
- Please contact Garnham H Bewley on 01342 821409 or Request Details
Property Description
Garnham H Bewley are pleased to present to the market this stunning three double bedroom terraced family home situated within a cul-de-sac on the popular Worsted Farm estate. The property has been tastefully modernised by the current owner to provide a stylish finish and the property boasts from a extended lounge/dining room. The property also offers a refitted family bathroom, downstairs cloakroom, family room, garden and driveway parking. Internal viewings come highly recommended to fully appreciate this great example of three double bedroom family home.
The ground floor consists of entrance porch with access to outdoor storage cupboard and front door into entrance hall which provides access to the downstairs cloakroom and storage cupboard. The lounge dining room has stairs to the first floor and has been extended to the rear providing dining area and French doors leading to the garden. The kitchen has been fitted with a range of wall and base level units with areas of work surfaces, integrated cooker, gas hob, extractor hood above, space for dishwasher, washing machine/tumble dryer and window to the rear aspect.
The first floor consists of landing, master bedroom with double windows to the front aspect and fitted wardrobes. Bedroom two overlooks the front aspect and bedroom three is set to the rear of the property. The family bathroom has been fitted with a panel enclosed bath, shower cubicle with a Aqualisa shower, wash hand basin, low level W.C., heated towel rail and window to the rear aspect.
Outside the rear garden is fence enclosed with patio leading to lawn and gate to the rear providing access. The front has a driveway and area of garden.
Ground Floor
Ground Floor
Entrance Hall
Downstairs Cloakroom
Lounge/Dining Room
25' 1" x 11' 3" (7.65m x 3.43m)
Kitchen
11' 5" x 7' 6" (3.48m x 2.29m)
Family Room
15' 7" x 7' 7" (4.75m x 2.31m)
First Floor
First Floor
Landing
Master Bedroom
10' 3" x 10' 3" (3.12m x 3.12m)
Bedroom 2
13' 8" x 9' 4" (4.17m x 2.84m)
Bedroom 3
10' 4" x 8' 9" (3.15m x 2.67m)
Family Bathroom
Outside
Outside
Garden
Driveway
Property Location
Marketed by Garnham H Bewley
Disclaimer Property descriptions and related information displayed on this page are marketing materials provided by Garnham H Bewley. estateagents365.uk does not warrant or accept any responsibility for the accuracy or completeness of the property descriptions or related information provided here and they do not constitute property particulars. Please contact Garnham H Bewley for full details and further information.


