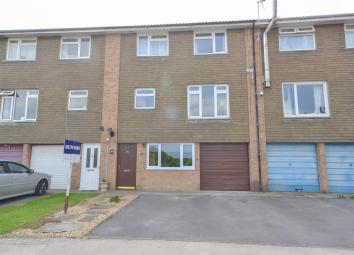Terraced house for sale in Dursley GL11, 3 Bedroom
Quick Summary
- Property Type:
- Terraced house
- Status:
- For sale
- Price
- £ 200,000
- Beds:
- 3
- County
- Gloucestershire
- Town
- Dursley
- Outcode
- GL11
- Location
- Oak Drive, Dursley GL11
- Marketed By:
- Hunters - Dursley
- Posted
- 2024-04-01
- GL11 Rating:
- More Info?
- Please contact Hunters - Dursley on 01453 799541 or Request Details
Property Description
Hunters are pleased to offer for sale this three storey town house presented in good decorative order throughout having been modernised by the current owners. The property offers versatile, spacious living accommodation to include on the ground floor entrance hall, boot room leading into separate storage room with stairs to the first floor leading into an open plan kitchen dining room with French doors opening out onto the rear garden. Cloakroom and generous living room with extended views towards Cam Peak and Longdown. With staircase leading to the second floor where there are three bedrooms, two of which also enjoy views and family bathroom. Having electric heaters the property benefits from having an enclosed rear garden with sunny aspect, which has been decked with flower and shrub borders. To the front the property also has driveway parking for two vehicles and single garage.
Council tax band - B
entrance hall
Entry door leading to entrance hall with access to a useful boot room leading into a storage room. Stairs running to the first floor with partial glazed door leading into the kitchen dining room.
Boot room
2.77m (9' 1") x 2.24m (7' 4")
With window to the front aspect, wall mounted electric fuse box, power and light. Access door into storage room.
Storage room
3.76m (12' 4") x 4.42m (14' 6") max
With power and light.
Kitchen & dining room
5.28m (17' 4") x 3.25m (10' 8") max
With coved ceiling, electric heater, inset ceiling spot lighting, UPVC double glazed window and French doors opening out onto the rear garden. The kitchen area is comprehensively fitted with a range of eye, base and drawer units with work surfaces over and gloss wall panelled splash backs. With sink and drainer unit and integrated dishwasher, wine cooler, Leisure range cooker and extractor over (currently unconnected). Space and plumbing for automatic washing machine, microwave and free standing fridge freezer.
Cloakroom
With low level WC, wash hand basin and UPVC frosted double glazed window to the rear aspect.
Living room
5.23m (17' 2") x 3.25m (10' 8") max
A generous sized room with coved ceiling, laminate flooring, electric heater and double aspect UPVC double glazed windows to the front aspect with views towards Cam Peak and Longdown. Door leading to second floor staircase.
Second floor landing
Staircase running from the first floor. Open balustrade with spacious landing accessing all rooms, bathroom, airing cupboard with lagged hot water cylinder and shelf space. Access to loft which the sellers have advised is insulated, part boarded with loft light.
Bedroom one
3.28m (10' 9") x 3.23m (10' 7")
With inset cupboard with hanging rail, electric heater and UPVC double glazed window to the rear aspect.
Bedroom two
3.25m (10' 8") x 2.95m (9' 8")
With electric heater and UPVC double glazed window to the front aspect with extended views across Cam Peak and Longdown.
Bedroom three
3.20m (10' 6") x 2.26m (7' 5") max
With electric heater and UPVC double glazed window to the front aspect with extended views.
Family bathroom
Fully tiled with white suite comprising panelled bath with electric shower and glazed shower shield, low level WC, pedestal wash hand basin and UPVC frosted double glazed window with deep sill.
Outside - rear
The rear gardens are enclosed with sunny aspect, tiered and thoughtfully designed with patio area with pergola, extensive decking, storage shed, flower and shrub borders.
Patio area
outside - front
With driveway parking for two vehicles.
Garage
6.50m (21' 4") x 2.34m (7' 8")
With metal up and over door.
View
Property Location
Marketed by Hunters - Dursley
Disclaimer Property descriptions and related information displayed on this page are marketing materials provided by Hunters - Dursley. estateagents365.uk does not warrant or accept any responsibility for the accuracy or completeness of the property descriptions or related information provided here and they do not constitute property particulars. Please contact Hunters - Dursley for full details and further information.

