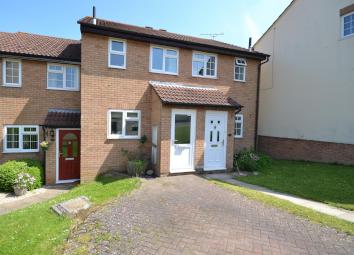Terraced house for sale in Dursley GL11, 2 Bedroom
Quick Summary
- Property Type:
- Terraced house
- Status:
- For sale
- Price
- £ 194,950
- Beds:
- 2
- County
- Gloucestershire
- Town
- Dursley
- Outcode
- GL11
- Location
- Shutehay Drive, Cam, Dursley GL11
- Marketed By:
- Hunters - Dursley
- Posted
- 2024-04-01
- GL11 Rating:
- More Info?
- Please contact Hunters - Dursley on 01453 799541 or Request Details
Property Description
Situated in the sought after Shutehay Drive cul-de-sac this modern two bedroom home is ideal for first time buyers and provides excellent young family accommodation. The property has been upgraded by the current owners and includes a well fitted kitchen with built-in appliances, gas fired central heating, double glazing and modern bathroom with shower. The property is tastefully decorated offering ready to move into accommodation and is being sold with no upward chain. Outside there are enclosed rear gardens with a patio area ideal for outside entertaining, and the property has brick paved driveway parking. Shutehay Drive is well positioned for access to Cam Village with its full range of day to day amenities and a Tesco supermarket and the bustling town of Dursley provides a more comprehensive shopping centre with Rednock Secondary School, sports centre/swimming pool and Sainsbury's supermarket.
For those commuting to the larger centres of Bristol, Gloucester and Cheltenham the A38 and M5 motorway provide easy daily links and there is a main line train station at Box Road, Cam serving and Bristol and London Paddington via Gloucester.
Council tax band - B
entrance
UPVC front door to entrance porch with a tiled effect floor, Georgian paned door to kitchen.
Kitchen
3.45m (11' 4") x 2.54m (8' 4")
Comprehensively fitted with a range of light oak effect base units incorporating worktop surfaces with drawers and cupboards under and a glazed display cabinet. Inset single drainer one and a half bowl sink unit, fitted Hotpoint stainless steel oven and four ring gas hob unit with cooker hood over. Plumbing for automatic washing machine, space for a fridge/freezer, tiled effect floor, fitted spot lights and a UPVC framed double glazed window to the front.
Living room
5.05m (16' 7") x 3.48m (11' 5")
With wood laminate flooring, twin panelled radiator, TV aerial socket, further radiator, UPVC framed double glazed windows to the rear and matching door leading to the garden.
Dining area
leading from the living room
Leading from the living room there is a stair case leading to the first floor landing with access to the roof storage space.
Bedroom one
4.04m (13' 3") x 1.52m (5' 0")
With a built-in wardrobe, useful overstairs storage cupboard, further wardrobe cupboard, panelled radiator and UPVC framed double glazed window to the rear with countryside views.
Bedroom two
3.56m (11' 8") x 1.96m (6' 5")
With panelled radiator and UPVC framed double glazed window to the front.
Bathroom
Having a panelled bath with a fitted Triton electric shower unit, vanity wash hand basin, low level WC, fitted spotlights, chrome ladder radiator and UPVC framed double glazed frosted window.
Outside
There are attractive enclosed rear gardens with patios and a gravelled area ideal for outside entertaining with planters and fenced boundaries.
Property Location
Marketed by Hunters - Dursley
Disclaimer Property descriptions and related information displayed on this page are marketing materials provided by Hunters - Dursley. estateagents365.uk does not warrant or accept any responsibility for the accuracy or completeness of the property descriptions or related information provided here and they do not constitute property particulars. Please contact Hunters - Dursley for full details and further information.

