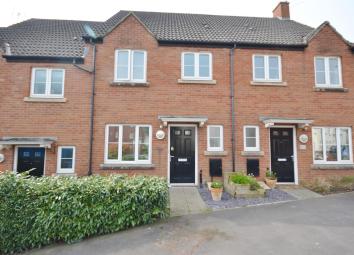Terraced house for sale in Dursley GL11, 3 Bedroom
Quick Summary
- Property Type:
- Terraced house
- Status:
- For sale
- Price
- £ 200,000
- Beds:
- 3
- County
- Gloucestershire
- Town
- Dursley
- Outcode
- GL11
- Location
- Phelps Mill Close, Dursley GL11
- Marketed By:
- Hunters - Dursley
- Posted
- 2024-04-23
- GL11 Rating:
- More Info?
- Please contact Hunters - Dursley on 01453 799541 or Request Details
Property Description
Conveniently located within walking distance to Dursley Town Centre this modern home is presented in good decorative order offering well planned accommodation briefly comprising to the ground floor entrance hall, cloakroom, living room and kitchen with feature arch open plan to dining room with French doors leading to the rear garden. To the first floor there are three bedrooms and family bathroom. Additional benefits include gas fired central heating and UPVC double glazing. Outside the property has an enclosed rear garden with pedestrian access leading to a rear path leading to an allocated parking space.
Entrance hall
With front door leading to the entrance hall, panelled radiator, telephone point and access to cloakroom.
Cloakroom
With low level WC and wall mounted wash hand basin. Panelled radiator and frosted double glazed window to the front aspect.
Living room
4.93m (16' 2") x 3.71m (12' 2") narrowing to 2.59m (8' 6") x 2.92m (9' 7")
With access door from the entrance hall leading into the living room with double glazed window to the front, panelled radiator, telephone and tv point. Stairs leading to the first floor, useful under stairs storage cupboard and double doors leading into the dining room.
Dining room
2.87m (9' 5") x 2.49m (8' 2")
With French doors opening out onto the rear garden, panelled radiator and square arch leading into the kitchen.
Kitchen
2.87m (9' 5") x 2.03m (6' 8")
Fitted with a range of matching eye and base units with drawers and work surfaces over, tiled splash backs. Integrated sink and drainer unit, electric oven, four ring gas hob and pull out extractor over. Plumbing for automatic washing machine, electric dishwasher point and space for free standing fridge freezer.
Landing
From the living room runs a staircase leading to the first floor landing with access to the roof space which is insulated, part boarded with ladder and light. Airing cupboard with floor standing ideal combination boiler.
Bedroom one
4.11m (13' 6") x 2.59m (8' 6")
With panelled radiator and double glazed window to the front aspect and tv point.
Bedroom two
3.68m (12' 1") x 2.59m (8' 6")
With panelled radiator and double glazed window to the rear aspect.
Bedroom three
2.64m (8' 8") x 1.96m (6' 5")
With panelled radiator and double glazed window to rear aspect.
Bathroom
With suite comprising panelled bath with shower attachment over, pedestal wash hand basin and low level WC. Panelled radiator and UPVC double glazed frosted window to front aspect.
Outside
To the front the property has a small enclosed garden area with decorative gravel and pathway. To the rear the garden is enclosed by fenced and walled boundaries with pedestrian rear access to pathway leading to an allocated rear parking space. The garden is low maintenance having been mainly laid to patio with gravelled areas.
Agents note:
The Vendors have upgraded the property to a' super fast broadband' connection.
Property Location
Marketed by Hunters - Dursley
Disclaimer Property descriptions and related information displayed on this page are marketing materials provided by Hunters - Dursley. estateagents365.uk does not warrant or accept any responsibility for the accuracy or completeness of the property descriptions or related information provided here and they do not constitute property particulars. Please contact Hunters - Dursley for full details and further information.

