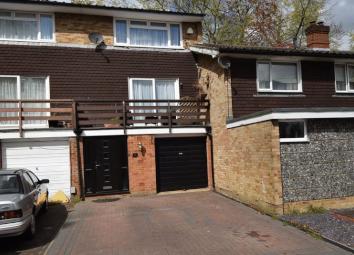Terraced house for sale in Dunstable LU6, 3 Bedroom
Quick Summary
- Property Type:
- Terraced house
- Status:
- For sale
- Price
- £ 299,995
- Beds:
- 3
- Baths:
- 1
- Recepts:
- 2
- County
- Bedfordshire
- Town
- Dunstable
- Outcode
- LU6
- Location
- Beechwood Court, Dunstable LU6
- Marketed By:
- Local Agent Network
- Posted
- 2024-04-30
- LU6 Rating:
- More Info?
- Please contact Local Agent Network on 01525 213049 or Request Details
Property Description
Located in a quiet cul de sac in West Dunstable is this traditional townhouse. The superb location is within walking distance of Dunstable Downs, Green Lane and Totternhoe Knolls. There is easy access via the A5 for Junction 11a, M1 motorway, Luton Airport Parkway mainline station offers a frequent Thameslink service to London, St Pancras. Tring or Leighton Buzzard for London/Euston line. The flexible accommodation is arranged over three floors and includes an entrance hall, utility room, WC and a ground floor bedroom. On the first floor is the refitted kitchen, dining room and separate living room. Two further double bedrooms and the family bathroom are on the second floor. There is a private rear garden, an integral garage and paved driveway. The EPC rating is D. Please call the team at Local Agent Network on to book your appointment to view.
General
The large entrance hall has carpeted stairs rising to the first floor and access into the utility room. There is a sink unit, plumbing for a washing machine and space for a tumble drier. The cloak room has a low levelled WC and hand wash basin. The third bedroom is on the ground floor, it has laminate flooring and is a double room.
Leading up the the first floor dining room and living room with new carpets, the living room has sliding doors out to the balcony. The recently refitted modern kitchen has a range of gloss eye and base level units, black granite work surface and bowl inset sink, there is a fitted gas hob and electric oven, integrated dishwasher, and under counter fridge and freezer.
On the second floor are two double bedrooms, the master has a built in wardrobe. The refitted family bathroom is fitted with a three piece suite comprising of a Jacuzzi bath, rainfall shower and massage jets, pedestal wash basin and close coupled WC. The bathroom is fully tiled with luxury Quartz flooring and part mosaic wall tiles.
Externally
There is a newly paved driveway to the front providing off road parking. The integral garage has an up and over door.
The private rear garden is accessed through the utility room, there is a decking area, the rest of the garden is laid to lawn and it is fully enclosed by panelled fencing.
Rooms & Dimensions
Entrance Hall
Utility Room 6'10'' x 6'4''
Cloak Room
Bedroom Three 11'0'' x 8'10''
Living Room 15'8'' x 12'11''
Dining Room 10'11'' x 8'9''
Kitchen 10'11 x 6'11''
Bedroom One 12'9'' x 12'0''
Bedroom Two 11'11'' x 8'11''
Bathroom
Property Location
Marketed by Local Agent Network
Disclaimer Property descriptions and related information displayed on this page are marketing materials provided by Local Agent Network. estateagents365.uk does not warrant or accept any responsibility for the accuracy or completeness of the property descriptions or related information provided here and they do not constitute property particulars. Please contact Local Agent Network for full details and further information.


