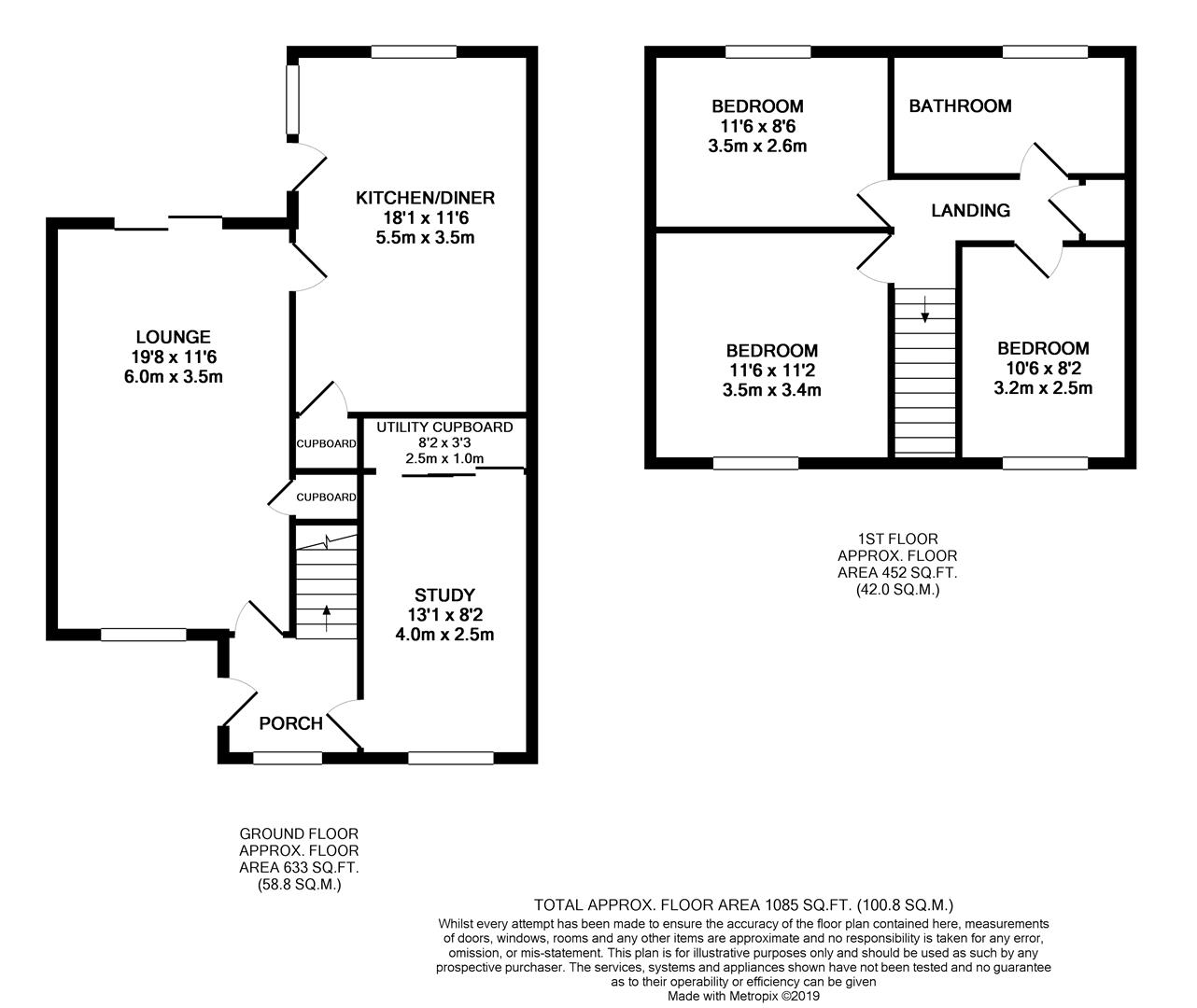Terraced house for sale in Dunstable LU6, 3 Bedroom
Quick Summary
- Property Type:
- Terraced house
- Status:
- For sale
- Price
- £ 295,000
- Beds:
- 3
- Baths:
- 1
- Recepts:
- 3
- County
- Bedfordshire
- Town
- Dunstable
- Outcode
- LU6
- Location
- Englands Avenue, Dunstable LU6
- Marketed By:
- Alexander & Co
- Posted
- 2024-04-30
- LU6 Rating:
- More Info?
- Please contact Alexander & Co on 01582 944195 or Request Details
Property Description
Alexander & Co are pleased to offer 'For sale' this extended and well presented three bedroom family located in a quiet Cul-De-Sac in North Dunstable with garage conversion and driveway parking.
Accommodation comprises entrance porch, garage conversion currently used as an office, dual aspect lounge & separate dining room, extended kitchen, three double bedrooms, refitted bathroom, rear garden and driveway parking.
Internal viewing is highly recommended through owner’s agents Alexander & Company.
The Accommodation Comprises Of:
Entrance Hall
UPVC double-glazed door to side aspect, uPVC double-glazed window to front aspect, wooden flooring, stairs rising to first floor, doors to:
Garage Conversion (2.34m x 3.81m (7'8" x 12'6"))
UPVC double-glazed window to front aspect, sliding door to recess with plumbing for washing machine, space for tumble dryer, space for ‘American’ style fridge/freezer.
Lounge (3.28m x 6.40m (10'9" x 21'))
UPVC double-glazed window to front aspect, uPVC double-glazed sliding patio door to rear aspect, radiator, understairs storage cupboard, archway to:
Dining Room (3.28m x 2.46m (10'9" x 8'1"))
Radiator, built-in cupboard/larder, open plan to:
Extended Kitchen (3.58m x 3.38m (11'9" x 11'1"))
Dual aspect uPVC double-glazed windows to side and rear, obscure uPVC double-glazed door to side aspect, extensive range of wall, base and drawer units, roll top worksurfaces incorporating 1½ bowl sink unit with stainless steel mixer taps, integrated Hotpoint dishwasher, integrated Stoves electric oven and hob with stainless steel extractor hood above, wall mounted Ideal boiler, part tiled walls.
First Floor
Landing
Hatch to loft, airing cupboard housing hot water tank, doors to:
Bedroom One (3.38m x 3.28m (11'1" x 10'9"))
UPVC double-glazed window to front aspect, built-in wardrobe, single panel radiator.
Bedroom Two (2.59m x 3.28m (8'6" x 10'9"))
UPVC double-glazed window to rear aspect, radiator, built-in wardrobe.
Bedroom Three (2.46m max into wardrobe plus recess x 3.15m (8'1")
UPVC double-glazed window to front aspect, built-in wardrobe with mirrored door, radiator.
Refitted Family Bathroom
Obscure uPVC double-glazed window to rear aspect, panel bath, walk-in shower cubicle, low level WC, wash hand basin set in vanity unit, heated towel rail radiator, spotlights.
Outside
Front
Driveway parking, mainly laid to lawn area.
Rear Garden
Tiered, fully blocked paved, gated rear access.
Property Location
Marketed by Alexander & Co
Disclaimer Property descriptions and related information displayed on this page are marketing materials provided by Alexander & Co. estateagents365.uk does not warrant or accept any responsibility for the accuracy or completeness of the property descriptions or related information provided here and they do not constitute property particulars. Please contact Alexander & Co for full details and further information.


