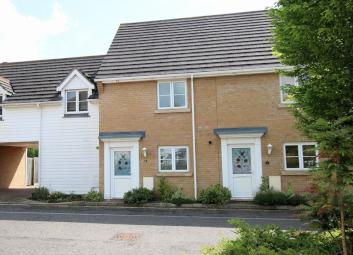Terraced house for sale in Dunmow CM6, 2 Bedroom
Quick Summary
- Property Type:
- Terraced house
- Status:
- For sale
- Price
- £ 310,000
- Beds:
- 2
- Baths:
- 1
- Recepts:
- 1
- County
- Essex
- Town
- Dunmow
- Outcode
- CM6
- Location
- Holm Drive, Dunmow CM6
- Marketed By:
- James & Co
- Posted
- 2024-04-01
- CM6 Rating:
- More Info?
- Please contact James & Co on 01371 829035 or Request Details
Property Description
The property Desirable two bedroom property presented in very good order throughout which includes 'Karndean' flooring to the ground floor and a re-fitted bathroom and bedroom suite. Externally the garden has been very well planned and the property benefits from two off street parking spaces. Situated on the ever popular and award winning 'Woodlands Park'.
Entrance Hall Storage cupboard, radiator, 'Karndean' flooring, telephone point, coving to ceiling, stairs, uPVC half glazed entrance door, door to:
Cloakroom Fitted with two piece suite comprising wash hand basin with vanity unit, close coupled WC and extractor fan, shaver point, tiled splashbacks, radiator, 'Karndean' flooring, telephone point, TV point, coving to ceiling.
Lounge/Diner 4.37m (14'4") x 3.41m (11'2") uPVC double glazed window to rear, radiator, 'Karndean' flooring, TV point, telephone point, uPVC 'French' doors to garden.
Kitchen 2.45m (8') x 2.44m (8') Fitted with a matching range of base and eye level units with worktop space over, 1+1/2 bowl stainless steel sink unit, wall mounted gas radiator heating boiler serving heating system and domestic hot water, plumbing for washing machine and dishwasher, space for fridge/freezer and fitted electric oven with built-in four ring gas hob with pull out extractor hood over, uPVC double glazed window to front, ceramic tiled flooring, coving to ceiling with recessed ceiling spotlights.
First Floor
Landing Access to the loft area which is boarded with light and a ladder, cupboard housing hot water cylinder, doors to ;
Bedroom 1 4.37m (14'4") max x 3.55m (11'8") uPVC double glazed window to front, a fitted bedroom suite with a range of wardrobes comprising four double wardrobes, bedside cabinets and drawers, radiator, coving to ceiling, further wardrobe cupboard.
Bedroom 2 3.41m (11'2") x 2.27m (7'5") uPVC double glazed window to rear, radiator, coving to ceiling.
Bathroom Re-fitted with three piece suite comprising panelled bath with independent power shower over and folding glass screen, vanity wash hand basin with shaver point, close coupled WC, tiling to all walls, heated towel rail, shaver point, uPVC double glazed window to rear, ceramic flooring, coving to ceiling with ceiling spotlights.
Outside The property has two allocated parking spaces, one towards the front and one at the rear of the property. Gated access leads into the rear garden which is beautifully landscaped and paved and includes a storage shed. The front garden is neatly stocked with an outside tap.
Property Location
Marketed by James & Co
Disclaimer Property descriptions and related information displayed on this page are marketing materials provided by James & Co. estateagents365.uk does not warrant or accept any responsibility for the accuracy or completeness of the property descriptions or related information provided here and they do not constitute property particulars. Please contact James & Co for full details and further information.


