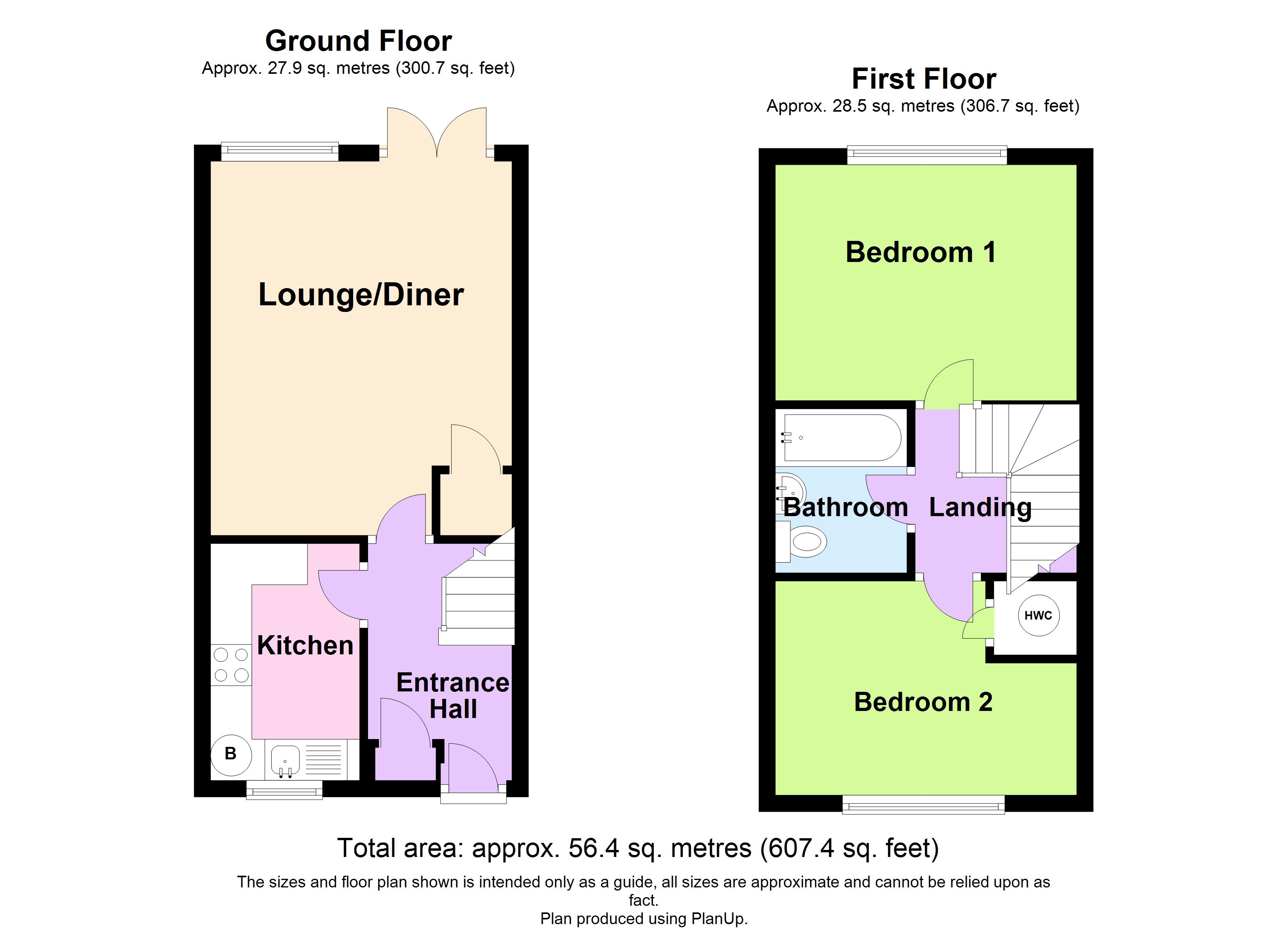Terraced house for sale in Dunmow CM6, 2 Bedroom
Quick Summary
- Property Type:
- Terraced house
- Status:
- For sale
- Price
- £ 298,500
- Beds:
- 2
- Baths:
- 1
- Recepts:
- 1
- County
- Essex
- Town
- Dunmow
- Outcode
- CM6
- Location
- Nursery Rise, Dunmow CM6
- Marketed By:
- James & Co
- Posted
- 2024-04-01
- CM6 Rating:
- More Info?
- Please contact James & Co on 01371 829035 or Request Details
Property Description
The property A very well presented 2 bedroom property within easy reach of the town centre. This ideal first family home has replaced double glazed windows throughout and has been well cared for having being recently re-decorated with 'Ventian' blinds throughout and has off street parking for two cars. No onward chain.
Ground Floor
Entrance Hall Storage and meter cupboard, radiator, 'Karndean' flooring, coving to textured ceiling, uPVC part glazed door, stairs to the first floor, door to:
Lounge/Diner 4.54m (14'11") x 3.76m (12'4") Replacement uPVC double glazed window to rear, storage cupboard, radiator, telephone point, TV point, coving to textured ceiling, uPVC double glazed french doors to garden.
Kitchen 2.88m (9'5") x 1.81m (5'11") Fitted with a matching range of base and eye level units with worktop space over, stainless steel sink unit with mixer tap, wall mounted gas radiator heating boiler serving heating system and domestic hot water, plumbing for washing machine, space for fridge/freezer and fitted electric oven with built-in four ring gas hob with pull out extractor hood over, replacement uPVC double glazed window to front, radiator, vinyl flooring.
First Floor
Landing Access to insulated loft space, doors to:
Bedroom 1 12' 0" x 9' 4" (3.66m x 2.86m) Replacement uPVC double glazed window to rear, radiator.
Bedroom 2 3.78m (12'5") max x 2.60m (8'6") Replacement uPVC double glazed window to front, radiator, storage cupboard housing hot water cylinder.
Bathroom Fitted with three piece suite comprising panelled bath with hand shower attachment over and shower curtain, pedestal wash hand basin and close coupled, tiled splashbacks, extractor fan, shaver point, vinyl flooring.
Outside The property is approached via a driveway providing off street parking for one car. There is further parking for another car in the residents car park with a passage way leading to the rear garden which is laid mainly to lawn with a patio area and timber storage shed.
Property Location
Marketed by James & Co
Disclaimer Property descriptions and related information displayed on this page are marketing materials provided by James & Co. estateagents365.uk does not warrant or accept any responsibility for the accuracy or completeness of the property descriptions or related information provided here and they do not constitute property particulars. Please contact James & Co for full details and further information.


