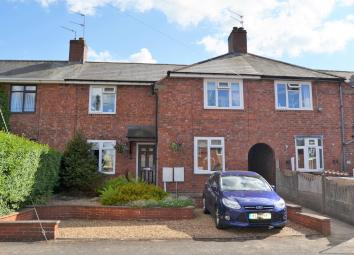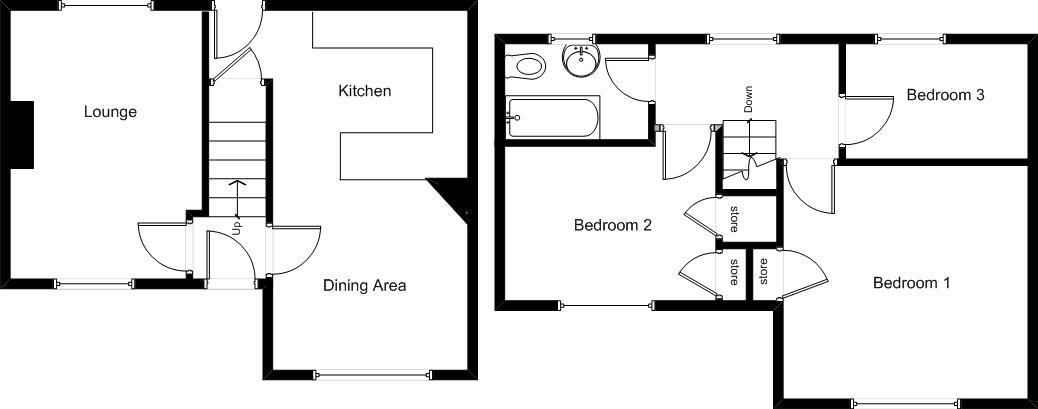Terraced house for sale in Dudley DY3, 3 Bedroom
Quick Summary
- Property Type:
- Terraced house
- Status:
- For sale
- Price
- £ 159,950
- Beds:
- 3
- County
- West Midlands
- Town
- Dudley
- Outcode
- DY3
- Location
- The Quadrant, Sedgley DY3
- Marketed By:
- Hunters - Sedgley
- Posted
- 2024-04-26
- DY3 Rating:
- More Info?
- Please contact Hunters - Sedgley on 01902 914758 or Request Details
Property Description
A fantastic deceptively spacious, fully refurbished three bedroom terrace property situated in a prominent Sedgley location having local amenities and schools on the doorstep, ideal for first time buyers. The accommodation offers an open plan style dining room through to kitchen with feature breakfast bar and integrated appliances, a lounge, three good size bedrooms and a house bathroom. The mature rear garden has been landscaped with a selection of trees, flower beds and shrubbery, and there is a driveway suitable for off road parking at the front. Viewing is highly recommended.
Approach
Having a gravel driveway to the front, dwarf wall and raised gardens, path leading to front door and side shared passageway,
entrance hall
Having a composite front door into entrance hallwaym one ceiling light point, laminate flooring and stairs off to first floor landing.
Lounge
4.27m (14' 0")x 3.05m (10' 0")
Having two Upvc double glazed windows to the front and rear elevations, one ceiling light point, two radiators and feature fireplace.
Dining area
3.05m (10' 0")x 3.05m (10' 0")
Upvc double glazed window to the front elevation, one ceiling light point, one radiator, laminate flooring and open plan to kitchen
kitchen
4.27m (14' 0")x 2.74m (9' 0")(5.79m (19' 0")to dining area max)
With a Upvc door out to the garden, under stairs storage cupboard, Upvc double glazed window to the rear elevation, down lighters, selection of wall mounted and base fitted units with work surface over, splash back, sink and drainer unit, display lighting, LED plinth lighting, integrated oven, hob and stainless steel extractor hood, integrated microwave, dishwasher and washer/dryer, space for american style fridge/freezer, breakfast bar and laminate flooring.
Landing
Upvc double glazed window to the rear elevation, one ceiling light point and loft access hatch.
Bedroom one
3.96m (13' 0")x 3.94m (12' 11")
Upvc double glazed window to the front elevation, one ceiling light point, one radiator and over stairs storage.
Bedroom two
3.35m (11' 0")x 2.44m (8' 0")
Upvc double glazed window to the front elevation, one ceiling light point, one radiator and two over stairs storage cupboards.
Bedroom three
3.18m (10' 5") x 1.83m (6' 0")
Upvc double glazed window to the rear elevation, one ceiling light point and one radiator.
Bathroom
1.52m (5' 0")x 2.13m (7' 0")
Upvc double glazed window to the rear elevation, heated towel rail, down lighters, 'L' shaped bath with shower fitting over, low level flush wc, wall hung vanity wash hand basin with two drawer storage, part ceramic tiled walls and vinyl flooring.
Garden
Having a patio area, dwarf wall border, lawns and borders with a selection of shrubs and plants, stepping stones leading to the outhouse/shed with power.
Property Location
Marketed by Hunters - Sedgley
Disclaimer Property descriptions and related information displayed on this page are marketing materials provided by Hunters - Sedgley. estateagents365.uk does not warrant or accept any responsibility for the accuracy or completeness of the property descriptions or related information provided here and they do not constitute property particulars. Please contact Hunters - Sedgley for full details and further information.


