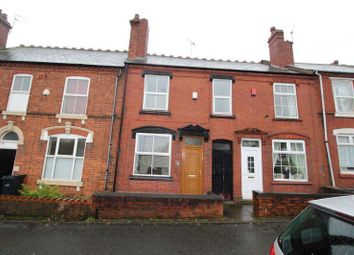Terraced house for sale in Dudley DY2, 3 Bedroom
Quick Summary
- Property Type:
- Terraced house
- Status:
- For sale
- Price
- £ 130,000
- Beds:
- 3
- Baths:
- 1
- Recepts:
- 2
- County
- West Midlands
- Town
- Dudley
- Outcode
- DY2
- Location
- Hampton Street, Netherton, Dudley DY2
- Marketed By:
- PTN Estates
- Posted
- 2024-04-27
- DY2 Rating:
- More Info?
- Please contact PTN Estates on 01384 592278 or Request Details
Property Description
This tastefully decorated terrace property with three bedrooms, offers spacious accommodation consisting of a splendid lounge with separate dining room, breakfast area, fitted kitchen with built in oven and hob and ground floor bathroom with electric shower over the bath
Benefits include gas central heating and UPVC double glazing
The garden offers both a patio and lawn area with shared passage way.
Please Note - This Property Has a Flying Freehold
Front Lounge (3.5 x 3.6 (11'5" x 11'9"))
This splendid lounge located to the front of the property with UPVC composite entrance door and upvc double glazed window . Tastefully decorated with coved ceiling and light point, further enhanced with gas central heating and electric log burner
Lobby Area
With entrance to the cellarette which benefits from ceiling light point, and arch to rear reception area
Dining Room (3.4 x 3.7 (11'1" x 12'1"))
Tastefully decorated with door to stairs leading to the first floor and benefiting from UPVC double glazing to the rear elevation, coved ceiling with light point and gas central heating radiator.
Breakfast Room (1.5 x 2 (4'11" x 6'6"))
Benefiting from artex ceiling with two inset spot lights, wood effect flooring, gas central heating radiator and UPVC double glazing windows and door to the rear elevation. An arch leads to the fitted kitchen
Fitted Kitchen (2.8 x 2.6 (9'2" x 8'6"))
This most delightful fitted kitchen consists of both base and wall Oak effect units with co-ordinating rolled edge work top and tiled splash backs. Further enhanced with stainless steel effect single drainer unit, built in oven and hob with extractor hood and wood effect flooring. Benefits include gas central heating radiator, artex ceiling with spot lights and UPVC double glazing windows to the side elevation.
Bathroom
Located to the rear of the property and consisting of a white three piece suite that comprises of a panelled in bath with Triton electric shower over, pedestal wash hand basin and low flush w.c. Enhanced with tiled splash back. Benefits include artex ceiling with light point, UPVC double glazed obscure windows to the side and rear elevation, extractor fan and access hatch to loft. The Worcester boiler is housed is a wall mounted cupboard
Stairs And Landing
With ceiling light point and doors to bedrooms
Bedroom One (3.4 max x 3.7 (11'1" max x 12'1"))
Located to the rear of the property, with UPVC double glazed windows, artex ceiling with light point and gas central heating radiator
Bedroom Two (2.8 max x 3 7 (9'2" max x 9'10" 22'11"))
Located to the front of the property, with UPVC double glazed windows, ceiling light point and gas central heating radiator
Bedroom Three (1.6 x 3.7 max (5'2" x 12'1" max ))
Located to the front of the property, with UPVC double glazed windows, ceiling light point and gas central heating radiator
Rear Garden
With patio and lawn area and shared passage way.
Property Location
Marketed by PTN Estates
Disclaimer Property descriptions and related information displayed on this page are marketing materials provided by PTN Estates. estateagents365.uk does not warrant or accept any responsibility for the accuracy or completeness of the property descriptions or related information provided here and they do not constitute property particulars. Please contact PTN Estates for full details and further information.


