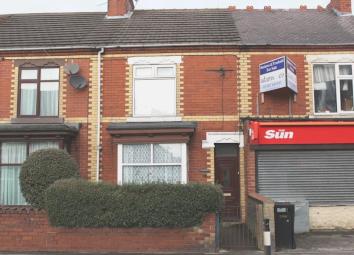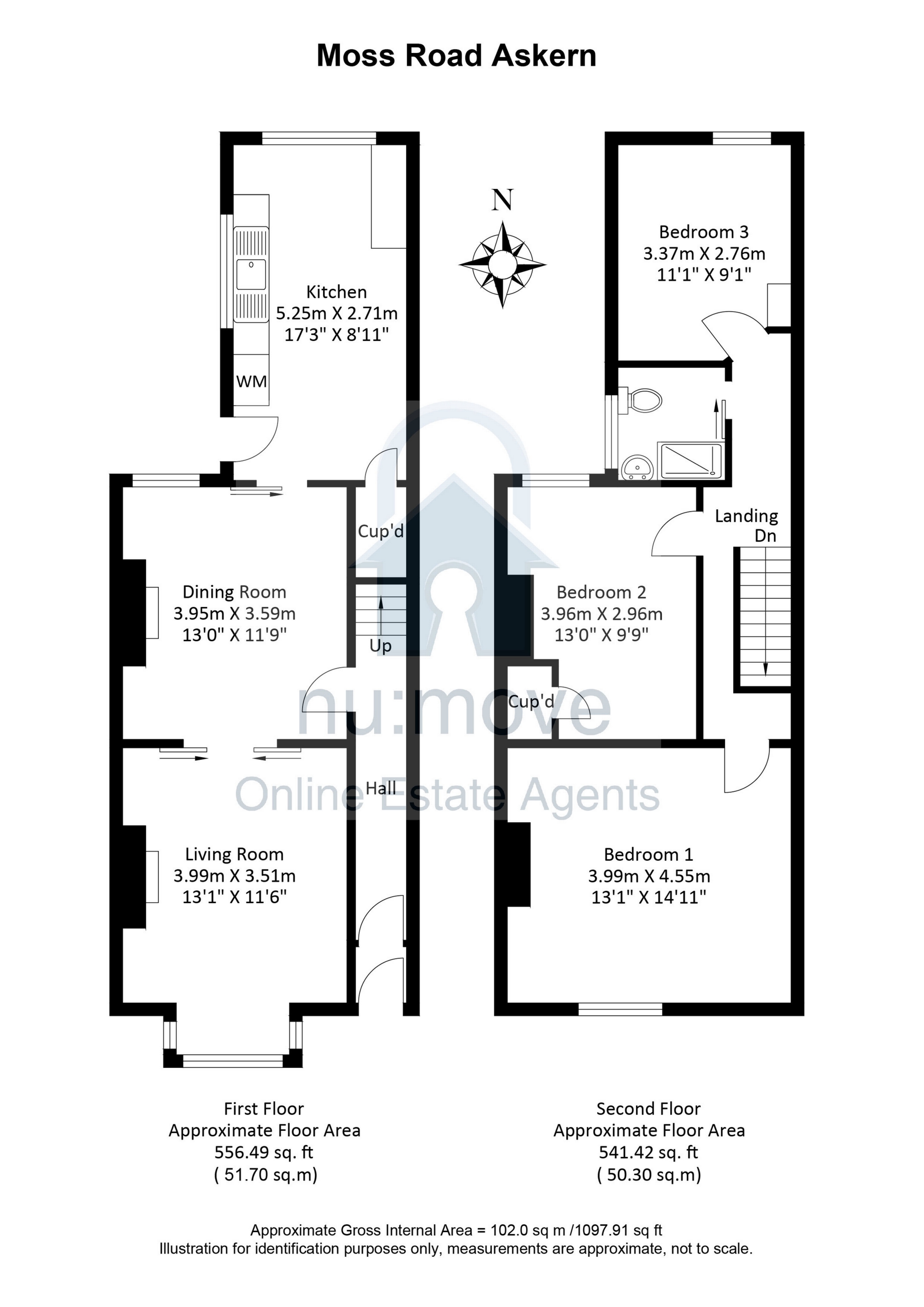Terraced house for sale in Doncaster DN6, 3 Bedroom
Quick Summary
- Property Type:
- Terraced house
- Status:
- For sale
- Price
- £ 70,000
- Beds:
- 3
- Baths:
- 1
- Recepts:
- 2
- County
- South Yorkshire
- Town
- Doncaster
- Outcode
- DN6
- Location
- Moss Road, Askern DN6
- Marketed By:
- Nu:Move International
- Posted
- 2024-05-10
- DN6 Rating:
- More Info?
- Please contact Nu:Move International on 01952 476548 or Request Details
Property Description
Detailed Description
** Guide Price £70,000 to £80,000 **
A superb example of a traditional terrace house with lots of spacious rooms, including 3 double bedrooms and large kitchen. It is available with no onward chain. It has some period features including a large bay window, and a viewing is highly recommended. The property has a modern combi boiler and full central heating and uPVC double glazing. The well-laid out accommodation comprises of, Hall, Living Room, Dining Room, Kitchen, 3 Bedrooms and Bathroom.
Ground floor
Hall : 4.87m x 0.88m (15'12" x 2'11"), With uPVC front door, dado rail, decorative ceiling coving, staircase, radiator and carpet.
Living Room : 3.99m x 3.59m (13'1" x 11'9"), ) A delightful sunny room with a large bay window and Adam style wooden fireplace with gas fire and tiled hearth. There is decorative ceiling coving, radiator and carpet. Sliding glazed doors lead into the dining room.
Dining Room : 3.95m x 3.59m (12'12" x 11'9"), A good size room with Adam style wooden fireplace with gas fire and marble hearth. There is a radiator, carpet and door leading to the kitchen.
Kitchen : 5.25m x 2.71m (17'3" x 8'11"), A large room with two windows and uPVC half glazed door. The kitchen is fitted with a range of wall and base units, with matching worktop and a double drainer stainless steel sink top. There is provision for a washing machine and a free-standing cooker and fridge. There is additional storage space in the cupboard under the stairs. There is a modern Worcester combi boiler, radiator and carpet.
First floor
Landing : With carpeted wood staircase and balustrade, leading to a landing with an original glazed loft hatch and carpet.
Bedroom 1 : 3.99m x 4.55m (13'1" x 14'11"), A large sunny master bedroom with a frontal aspect. There is radiator and carpet.
Bedroom 2 : 3.96m x 2.96m (12'12" x 9'9"), A good size double bedroom with a window overlooking the rear garden, with a built-in cupboard, dado rail, radiator and carpet.
Bedroom 3 : 3.37m x 2.76m (11'1" x 9'1"), Another double bedroom with a window overlooking the rear garden, radiator and carpet.
Bathroom : 1.77m x 1.68m (5'10" x 5'6"), ) With a white bathroom suite, comprising of a close-coupled toilet, wash hand basin and shower cubicle with electric shower. The walls are fully tiled and there is a window, radiator and carpet.
External : The front garden has wall boundaries with a metal gate. There is a concrete path to the front door and along the bay window, and a small garden with a privet hedge and planting area.
The rear garden comprises of a concrete yard with walled boundaries and timber gate leading to the back lane. There is a large timber shed.
The property also benefits from having a modern tiled roof.
Freehold
council tax band A
Property Location
Marketed by Nu:Move International
Disclaimer Property descriptions and related information displayed on this page are marketing materials provided by Nu:Move International. estateagents365.uk does not warrant or accept any responsibility for the accuracy or completeness of the property descriptions or related information provided here and they do not constitute property particulars. Please contact Nu:Move International for full details and further information.


