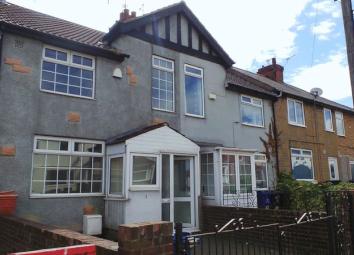Terraced house for sale in Doncaster DN12, 3 Bedroom
Quick Summary
- Property Type:
- Terraced house
- Status:
- For sale
- Price
- £ 55,000
- Beds:
- 3
- Baths:
- 1
- Recepts:
- 2
- County
- South Yorkshire
- Town
- Doncaster
- Outcode
- DN12
- Location
- Wellington Road, Edlington, Doncaster DN12
- Marketed By:
- Open Door, Rotherham
- Posted
- 2024-04-06
- DN12 Rating:
- More Info?
- Please contact Open Door, Rotherham on 0114 446 8921 or Request Details
Property Description
*great yield* On offer: A spacious three-bed property with two reception rooms and a modern kitchen. In a popular location. Perfect for first-time buyers or investors. **click now!**
Summary
We are delighted to offer this spacious three-bed property to the market. Situated in the popular town of Edlington near Doncaster and Warmsworth, the property is presented to a very good standard throughout and would be perfect for first-time buyers or investors. Read on!
Ground Floor
The property is accessed via a UPVC door which leads into a small entrance porch. Downstairs, the property has two well-proportioned reception rooms, both of which have new carpets, and a good-sized modern kitchen with a range of key appliances.
First Floor
Upstairs, there are two double bedrooms and one single bedroom. These are served by a family bathroom. The property has gas central heating and UPVC double glazing throughout.
Exterior
Outside, to the front of the property, there is a small paved area. To the rear, there is an enclosed garden which is mainly laid to paving.
Location
Edlington is one of Doncaster's most popular residential areas, c.2 miles from Doncaster town centre and the Frenchgate shopping mall. It has excellent public transport links with regular buses into the town centre; boasts a range of local shops and amenities; and is in the catchment area of several good schools for all ages.
Call Now!
In short, this property would make an ideal purchase for active buyers looking for a good-value first-time, investor or family home. So don't delay: Call today to book a viewing!
Layout
The accommodation comprises:
Ground floor: An entrance porch, two reception rooms and a kitchen.
First floor: Two double bedrooms, a single bedroom and a family bathroom.
Exterior: To the front, a small paved area and, to the rear, an enclosed garden mainly laid to paving.
Property Location
Marketed by Open Door, Rotherham
Disclaimer Property descriptions and related information displayed on this page are marketing materials provided by Open Door, Rotherham. estateagents365.uk does not warrant or accept any responsibility for the accuracy or completeness of the property descriptions or related information provided here and they do not constitute property particulars. Please contact Open Door, Rotherham for full details and further information.

