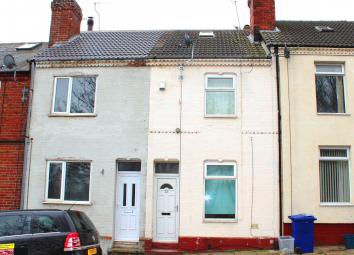Terraced house for sale in Doncaster DN4, 3 Bedroom
Quick Summary
- Property Type:
- Terraced house
- Status:
- For sale
- Price
- £ 60,000
- Beds:
- 3
- Baths:
- 2
- Recepts:
- 1
- County
- South Yorkshire
- Town
- Doncaster
- Outcode
- DN4
- Location
- Sylvester Avenue, Balby, Doncaster DN4
- Marketed By:
- Century 21 Doncaster
- Posted
- 2019-05-07
- DN4 Rating:
- More Info?
- Please contact Century 21 Doncaster on 01302 977720 or Request Details
Property Description
**guide price £60,0000-£70,000** Located close to the Town Centre of Doncaster, on a cul-de-sac, with convenient access to a host of local shops, amenities, shops, schools and transport links, is this spacious three bedroom mid-terrace property. Ideal for investors or first time buyers, the property is available with no chain or tenants in situ. Currently being used as a mulit-let hmo generating £800 pcm, the property is worthy of an internal inspection in order to be fully appreciated. With gas central heating, uPVC double glazing in brief the accommodation comprises the following; entrance hallway, ground floor double room 1, dining room, fitted kitchen, utility area, rear entrance hall, ground floor family bathroom, basement store, two first floor double rooms 2 and 3,3 with en-suite shower room and access via bedroom 2 to the attic room. Outside is an enclosed rear yard with access to a service road, for bin removal.
Entrance Hallway
With a front aspect uPVC double glazed entrance door with glazed inserts and window over, pale wood laminate flooring, a radiator and wood effect panelling to the walls to half height. A flight of stairs provides access to the first floor accommodation.
Ground Floor Room 1 (11'5 x 8'10)
With a front aspect uPVC double glazed window, a radiator and TV point.
Dining Room (12'1 x 12'1)
With pale wood laminate flooring, a radiator, under stairs storage with access to the cellar, and the room is open-plan to the kitchen and utility area.
Kitchen
Fitted with a range of white units, tiled splash backs lead down to a complimentary roll edge work surface, with inset stainless steel single bowl sink and drainer. There is tiled flooring, a radiator, space and plumbing for free standing appliances, such as a cooker, fridge and freezer.
Utility Area (9'2 x 6'6)
With tiled flooring, plumbing for a washing machine or tumble dryer and a skylight to the ceiling. Access is provided to the rear entrance hall.
Rear Entrance Hall
With a side aspect uPVC double glazed entrance door, which provides access to the rear garden, dark tiled effect flooring and access is provided to the ground floor shower room.
Ground Floor Bathroom Room (7'7" x 6'3")
Fitted with a three piece suite comprising a panel bath with shower over, a pedestal wash hand basin and a low flush WC. There is a rear aspect uPVC double glazed opaque window, dark tiled effect flooring, a radiator and complimentary tiled walls.
First Floor Landing
Access is provided to two double bedrooms.
Room 2 (12'2 x 11'5)
With a front aspect uPVC double glazed window, a radiator and a panel door provides access to the Attic Room.
Attic Room (17'8 x 12'1)
With a front aspect double glazed velux window and a radiator.
Room 3 (12'2 x 12'1)
With a rear aspect uPVC double glazed window, which overlooks the garden, a radiator and access is provided to the bathroom.
Bathroom
Fitted with a three piece white suite comprising a walk-in shower cubicle, a pedestal wash hand basin and a low flush WC. There are side and rear aspect uPVC double glazed opaque windows, dark tiled flooring, a radiator and tiled walls.
Property Location
Marketed by Century 21 Doncaster
Disclaimer Property descriptions and related information displayed on this page are marketing materials provided by Century 21 Doncaster. estateagents365.uk does not warrant or accept any responsibility for the accuracy or completeness of the property descriptions or related information provided here and they do not constitute property particulars. Please contact Century 21 Doncaster for full details and further information.


