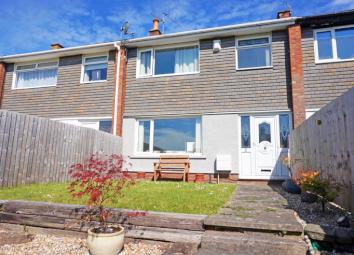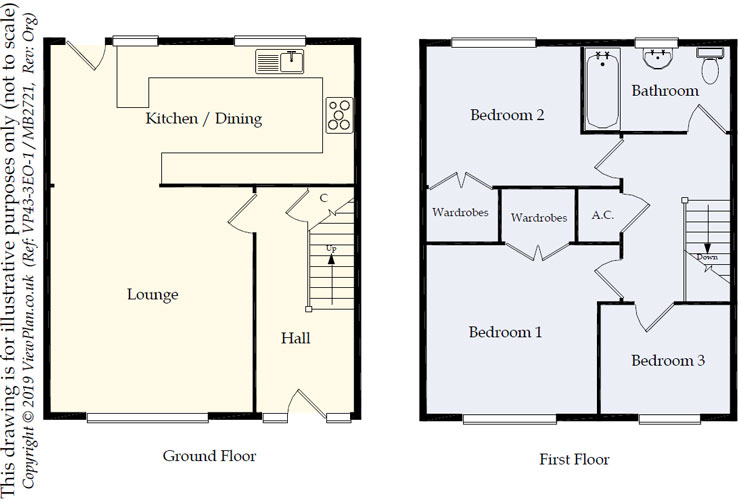Terraced house for sale in Dinas Powys CF64, 3 Bedroom
Quick Summary
- Property Type:
- Terraced house
- Status:
- For sale
- Price
- £ 212,000
- Beds:
- 3
- Baths:
- 1
- Recepts:
- 1
- County
- Vale of Glamorgan, The
- Town
- Dinas Powys
- Outcode
- CF64
- Location
- Aberdovey Close, Dinas Powys CF64
- Marketed By:
- Peter Mulcahy
- Posted
- 2024-05-04
- CF64 Rating:
- More Info?
- Please contact Peter Mulcahy on 029 2262 9858 or Request Details
Property Description
Superbly presented 3 bed family home in a popular, sought after location within easy walking dist of excellent amenities inc. Good local shopping facilities & Eastbrook Railway Station which is just a 5/10 minute walk away.
A superbly presented three bedroom family home in a popular and much sought after location being within easy walking distance of the excellent amenities in the area which include good local shopping facilities and Eastbrook Railway Station which is just a five to ten minute walk away.
The property features gas central heating and double glazing and follows an open plan theme with entrance hallway, superb ‘L’ shaped lounge, kitchen/diner with the kitchen equipped with an excellent range of modern wall and floor cupboards, and to the first floor are three bedrooms & a recently refitted bathroom suite.
The house enjoys an elevated position with front facing windows having views over the village.
Enclosed and fenced lawned garden forms a pleasant afternoon and evening sitting area with a terraced rear also incorporating two off road parking spaces.
Early viewing of this superb property is strongly recommended.
Accommodation: (Approximate dimensions)
hallway:
Entrance hallway is entered via attractive double glazed front door, laminated floor, staircase to first floor with storage cupboard below. Door to:
Lounge:
14' 1" x 12' 10". A light and airy reception room with large window to front enjoying views over the garden towards the village. Focal point of decorative fireplace with coal effect gas fire, laminated floor, square open plan style arch to:
Kitchen/diner:
19' 3" x 9' 3". Superb modern fitted kitchen with an excellent range of wall and floor cupboards incorporating a one and a half bowl single drainer stainless steel sink unit with mixer tap, built in double oven and grill, five burner gas hob with extractor over, plumbing for washing machine tumble dryer and dishwasher, feature breakfast bar, tiled floor, two windows to rear and a door to the rear garden.
First floor:
Landing:
Doors off to three bedrooms and bathroom, large storage cupboard, access hatch with pull down loft ladder to attic.
Bedroom 1:
13' 6" x 11' 6". Spacious master bedroom with window to front enjoying outlook over the village, built in wardrobe.
Bedroom 2:
10' 2" x 9' 2". Another double bedroom with window to rear and built in wardrobes.
Bedroom 3:
8' 3" x 8' 3". A single bedroom with window to front.
Bathroom:
A larger than average suite which has been replaced within the last two years and features a bath with over bath shower, wash hand basin, WC., laminated floor, window to rear.
Heating:
Gas fired central heating with the Vaillant combination boiler which is regularly serviced located in the attic area.
Gardens:
Front: Enclosed and bordered by timber fencing and attractively landscaped with lawned area which forms a very pleasant afternoon and evening sitting out area.
Rear: Tiered areas with paved patio and two off road parking spaces.
Council tax: Band ‘D’ - Charges for 2019/2020 are £1,530.74.
Directions:
From Castle Drive take the turning into Raglan Close and proceed towards the top of the hill and Aberdovey Close is found on the right hand side.
Price: £212,000 - freehold
MB2721
These particulars have been prepared as a general guide. We have been informed by the Vendor/s or their Representative/s regarding the Tenure. We have not tested the services, appliances or fittings. Measurements are approximate and given as a guide only.
Property Location
Marketed by Peter Mulcahy
Disclaimer Property descriptions and related information displayed on this page are marketing materials provided by Peter Mulcahy. estateagents365.uk does not warrant or accept any responsibility for the accuracy or completeness of the property descriptions or related information provided here and they do not constitute property particulars. Please contact Peter Mulcahy for full details and further information.


