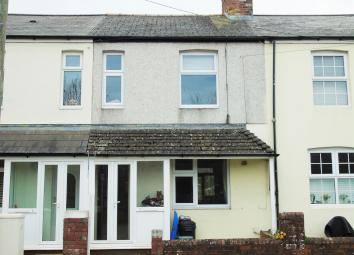Terraced house for sale in Dinas Powys CF64, 3 Bedroom
Quick Summary
- Property Type:
- Terraced house
- Status:
- For sale
- Price
- £ 194,995
- Beds:
- 3
- Baths:
- 1
- Recepts:
- 1
- County
- Vale of Glamorgan, The
- Town
- Dinas Powys
- Outcode
- CF64
- Location
- Elmgrove Place, Dinas Powys CF64
- Marketed By:
- Peter Alan - Dinas Powys
- Posted
- 2024-05-04
- CF64 Rating:
- More Info?
- Please contact Peter Alan - Dinas Powys on 029 2227 8770 or Request Details
Property Description
Summary
Located in a 'no-through' road in the centre of Dinas Powys, a mid terraced house with the ground floor accommodation briefly comprising an entrance porch, a thru' lounge/dining room, kitchen with fitted units and a small conservatory. To the first floor there are 3 bedrooms and a family bathroom.
Description
Located in a 'no-through' road in the centre of Dinas Powys, a mid terraced house with the ground floor accommodation briefly comprising an entrance porch, a 'through' lounge/dining room, kitchen with fitted units including built in oven, hob & hood and a small conservatory. To the first floor there are 3 bedrooms and a family bathroom including a shower cubicle. The property benefits from gas central heating and double glazing. Small forecourt garden to the front and a long lawned garden to the rear. Ideal opportunity for a first purchase.
Entrance Porch
Entered via French doors with side glazed panel and window to side.
Lounge / Dining Room 22' max x 14' 1" max ( 6.71m max x 4.29m max )
Impressive through room with windows to front and rear, wooden laminate flooring, TV point, working fireplace with mahogany surround.
Kitchen 10' 10" x 7' 10" ( 3.30m x 2.39m )
Fitted with a range of wall and base units with round edge worktop and stainless steel sink & drainer with mixer tap and tiled splash back, built in oven, hob & hood, plumbed for washing machine and space for fridge/freezer, window to side with door to garden.
Conservatory 9' 8" x 8' 4" ( 2.95m x 2.54m )
Upvc double glazed construction with polycarbonate roof, pine floor boards, door leads to the rear garden.
First Floor - Landing
Access to all rooms and access to the loft.
Bedroom 1 10' 2" x 7' 1" ( 3.10m x 2.16m )
Window to front.
Bedroom 2 8' 9" max x 8' 5" max ( 2.67m max x 2.57m max )
Window to rear, recessed area for wardrobes.
Bedroom 3
Window to front.
Family Bathroom
Spacious room with a modern white suite comprising a panel bath, shower cubicle, pedestal wash hand basin and close coupled wc, tiled surround, window to rear, wall mounted combination boiler.
Gardens
Forecourt frontage with low boundary wall. Impressively long lawned rear garden - established shrubs and trees, fenced and hedgerow border, outside tap, paved patio, wooden garden shed.
Bedroom 3 10' 2" x 6' 11" ( 3.10m x 2.11m )
Property Location
Marketed by Peter Alan - Dinas Powys
Disclaimer Property descriptions and related information displayed on this page are marketing materials provided by Peter Alan - Dinas Powys. estateagents365.uk does not warrant or accept any responsibility for the accuracy or completeness of the property descriptions or related information provided here and they do not constitute property particulars. Please contact Peter Alan - Dinas Powys for full details and further information.


