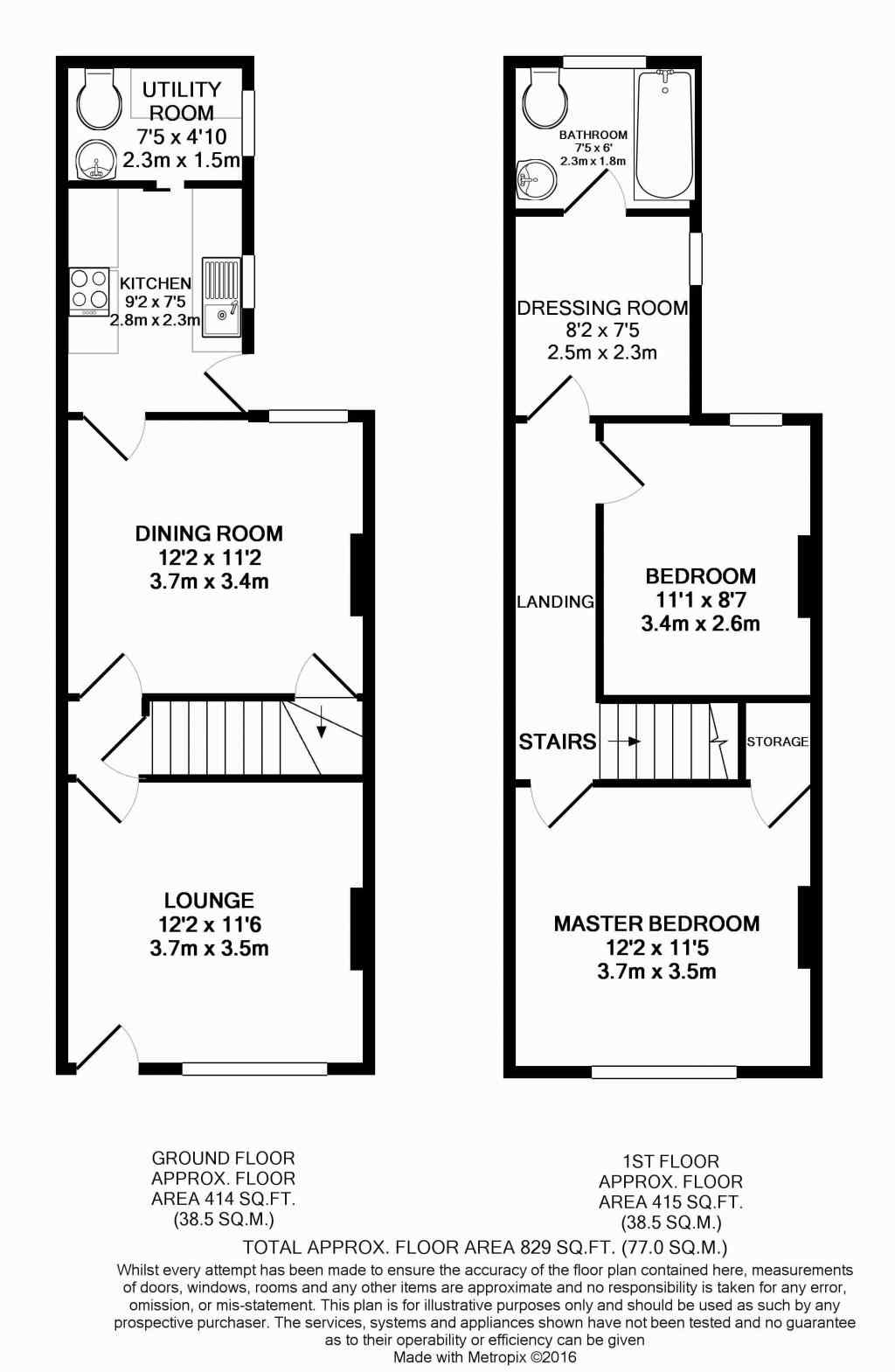Terraced house for sale in Derby DE24, 2 Bedroom
Quick Summary
- Property Type:
- Terraced house
- Status:
- For sale
- Price
- £ 115,000
- Beds:
- 2
- Baths:
- 1
- Recepts:
- 2
- County
- Derbyshire
- Town
- Derby
- Outcode
- DE24
- Location
- Commerce Street, Alvaston, Derby DE24
- Marketed By:
- EweMove Sales & Lettings - Stapleford
- Posted
- 2024-04-19
- DE24 Rating:
- More Info?
- Please contact EweMove Sales & Lettings - Stapleford on 0115 774 8543 or Request Details
Property Description
Fully double glazed and centrally heated throughout and in an ideal location to reach Derby City centre in minutes, local transport is just a short walk away. Local schools include Lakeside and Southgate Education Centre.
The City centre is just a few minutes away as is the railway station and Bombardier.
Derby itself has a large range of shops including the Intu Centre, a diverse range of restaurants, pubs, clubs and entertainment including cinemas and theatres.
Currently let and managed by Ewemove, we would highly recommend the current tenants should the new owner wish to rent the property.
This home includes:
- Lounge
3.6m x 3.5m (12.6 sqm) - 11' 9" x 11' 5" (135 sqft)
Lounge room with built in cupboards, feature fire place wall mounted radiator and a uPVC double glaze window to the front. - Dining Room
3.6m x 3.4m (12.2 sqm) - 11' 9" x 11' 1" (131 sqft)
Second reception room, currently being used as a dining room, feature fire place, uPVC double glazed window and doors leading to the lounge, kitchen and stairs - Kitchen
2.8m x 2.12m (5.9 sqm) - 9' 2" x 6' 11" (63 sqft)
Fully fitted modern kitchen with wall and base units, stainless steel sink, gas hob and oven, stainless steel extraction hood, tiled floor and uPVC door leading to the rear garden, - Utility Room
2.1m x 1.5m (3.1 sqm) - 6' 10" x 4' 11" (33 sqft)
Utility room with a low level WC and hand basin. Fitted base and wall units, fitted work top and plumbing for a washing machine. - Master Bathroom
3.6m x 3.5m (12.6 sqm) - 11' 9" x 11' 5" (135 sqft)
Master bedroom with a built in storage cupboard, wall mounted radiator and a uPVC double glazed window to the front. - Bedroom (Double)
3.4m x 2.1m (7.1 sqm) - 11' 1" x 6' 10" (76 sqft)
Double bedroom with a feature fire place wall mounted radiator and a uPVC double glazed window to the rear garden. - Dressing Room
2.5m x 2.1m (5.2 sqm) - 8' 2" x 6' 10" (56 sqft)
Dressing room with built in wardrobes and a double glazed uPVC window to the rear. - Bathroom
2.1m x 1.8m (3.7 sqm) - 6' 10" x 5' 10" (40 sqft)
Family bathroom with a modern white bathroom suite, low level WC, partly tiled, and a shower over the bath. - Garden
Rear enclosed private garden with borders and lawned area.
Please note, all dimensions are approximate / maximums and should not be relied upon for the purposes of floor coverings.
Additional Information:
Band A
Marketed by EweMove Sales & Lettings (Stapleford) - Property Reference 22845
Property Location
Marketed by EweMove Sales & Lettings - Stapleford
Disclaimer Property descriptions and related information displayed on this page are marketing materials provided by EweMove Sales & Lettings - Stapleford. estateagents365.uk does not warrant or accept any responsibility for the accuracy or completeness of the property descriptions or related information provided here and they do not constitute property particulars. Please contact EweMove Sales & Lettings - Stapleford for full details and further information.



