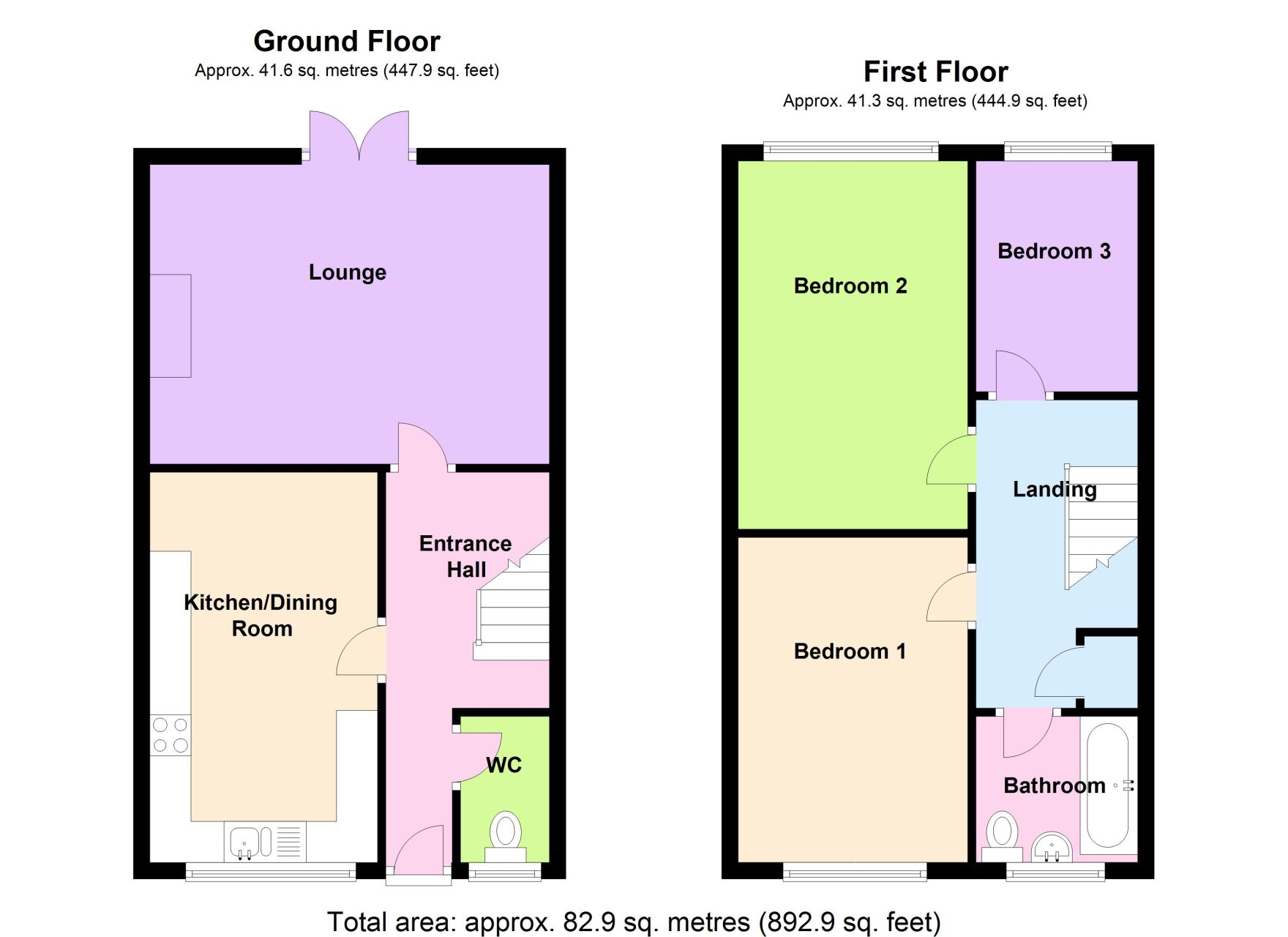Terraced house for sale in Derby DE23, 3 Bedroom
Quick Summary
- Property Type:
- Terraced house
- Status:
- For sale
- Price
- £ 135,000
- Beds:
- 3
- Baths:
- 1
- Recepts:
- 1
- County
- Derbyshire
- Town
- Derby
- Outcode
- DE23
- Location
- Nicola Gardens, Derby, Derbyshire DE23
- Marketed By:
- House Network
- Posted
- 2018-11-06
- DE23 Rating:
- More Info?
- Please contact House Network on 01245 409116 or Request Details
Property Description
Overview
House Network Ltd are delighted to present this much cared for and well presented three bedrooms Terrace home to the market with large kitchen/dining area and big bright lounge as well as useful under stairs storage space and a downstairs WC. Upstairs comprises of two double bedrooms and a single bedroom as well as bathroom and airing cupboard. Loft is partially boarded and it has spacious front and rear gardens, as one expect of a property of this standard the home is double glazed and gas central heated.
The Property comprises Entrance Hall, WC, Kitchen/Diner with built in Oven and Hob, Lounge with feature fireplace and French doors to Garden, the first floor are three bedrooms (two doubles) and family Bathroom, Outside front and rear Gardens the rear with Timber Decking area, the property further boasts Garage with parking space in front, accommodation approximately 892 sq ft
The Property is located some four miles from the heart of Derby and for commuters is within easy reach of the A50, A38 and A52, the property is served by the following schools:
Gayton Junior School (0.3 miles)
Ridgeway Infant School (0.3 miles)
St George's Catholic Voluntary Academy (0.4 miles)
Repton School (4.1 miles)
Ashby School (9.8 miles)
King Edward VII Science and Sport College (13.1 miles)
Ivy House School (0.8 miles)
Derby Moor Community Sports College (0.8 miles)
City of Derby Academy (1.0 mile)
An early inspection is highly recommended of this lovely and ready to move into home.
Viewings via House Network Ltd
entrance hall
Radiator, fitted carpet, stairs
kitchen/dining room 15'7 x 9'1 (4.74m x 2.77m)
Fitted with a matching range of base and eye level units with worktop space over, 1+1/2 bowl stainless steel sink unit with single drainer and mixer tap, plumbing for washing machine, space for fridge/freezer, electric fan assisted oven, four ring gas hob with extractor hood over, double glazed window to front, radiator, vinyl flooring
WC
Frosted double glazed window to front, low level WC
lounge 11'11 x 15'11 (3.64m x 4.86m)
Gas fire with feature surround, radiator, fitted carpet, dado rail, double glazed french rear double door.
Landing
Storage cupboard, fitted carpet, access to part boarded loft.
Bedroom 1 13'0 x 9'2 (3.95m x 2.79m)
Double glazed window to front, radiator, fitted carpet
bedroom 2 14'8 x 9'2 (4.48m x 2.79m)
Double glazed window to rear, radiator, laminate flooring
bedroom 3 9'3 x 6'1 (2.81m x 1.86m)
Double glazed window to rear, radiator, fitted carpet
bathroom
Three piece suite with panelled bath, pedestal wash hand basin with electric shower and low-level WC, tiled surround, frosted double glazed window to front
outside
Front
Garden mainly laid to lawn.
Rear
Enclosed established garden with a variety of plants, shrubs and trees, mainly laid to lawn, timber decking area.
Garage
Up and over door.
Property Location
Marketed by House Network
Disclaimer Property descriptions and related information displayed on this page are marketing materials provided by House Network. estateagents365.uk does not warrant or accept any responsibility for the accuracy or completeness of the property descriptions or related information provided here and they do not constitute property particulars. Please contact House Network for full details and further information.


