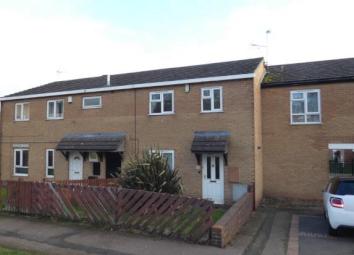Terraced house for sale in Derby DE22, 3 Bedroom
Quick Summary
- Property Type:
- Terraced house
- Status:
- For sale
- Price
- £ 120,000
- Beds:
- 3
- Baths:
- 1
- Recepts:
- 1
- County
- Derbyshire
- Town
- Derby
- Outcode
- DE22
- Location
- Melandra Court, Upper Boundary Road, Derby, Derbyshire DE22
- Marketed By:
- Frank Innes - Derby Sales
- Posted
- 2019-02-16
- DE22 Rating:
- More Info?
- Please contact Frank Innes - Derby Sales on 01332 494503 or Request Details
Property Description
A townhouse offering three generous bedrooms, kitchen diner, communal residents car park, front and rear gardens, located close to the city centre and the Royal Derby Hospital, being sold with no upward chain. The property benefits from gas central heating and double glazing. To the ground floor there is a hallway, lounge with feature fireplace and a kitchen diner over looking the garden. To the first floor there is a landing with useful storage cupboard, three generous sized bedrooms and a bathroom with a three piece suite in white. There is a front garden and to the rear there is an enclosed garden with a decked patio. There is a communal residents car park to the front. Viewing is highly recommended.
• Townhouse
• Three bedrooms
• Lounge and kitchen diner
• First floor bathroom
• Front and rear gardens
• Gas central heating
• Double glazing
• Residents car park
• No upward chain
• Close to the city centre and Royal Derby Hosptial
Hall5'11" x 14'8" (1.8m x 4.47m). UPVC double glazed door. Radiator, laminate flooring, built-in storage cupboard with boiler, stairs to the first floor, doors off to the lounge and kitchen diner.
Lounge11'5" x 11'8" (3.48m x 3.56m). Double glazed uPVC window facing the front. Radiator and electric fire with wooden feature surround.
Kitchen Diner17'8" x 11'5" (5.38m x 3.48m). UPVC double glazed door, opening onto decking. Double glazed uPVC window facing the rear. Radiator, laminate flooring, built-in storage cupboard, part tiled walls. Roll edge work surface, wall and base units, one and a half bowl sink with mixer tap and drainer, integrated electric oven, integrated gas hob, over hob extractor, space for washing machine, fridge and freezer. Space for a dining table.
Landing x . Built-in storage cupboard, doors off to all bedrooms and bathroom.
Bedroom One10'9" x 13'3" (3.28m x 4.04m). Double glazed uPVC window facing the rear. Radiator.
Bedroom Two10'9" x 10'1" (3.28m x 3.07m). Double glazed uPVC window facing the front. Radiator.
Bedroom Three6'4" x 6'5" (1.93m x 1.96m). Double glazed uPVC window facing the front. Radiator, built-in storage cupboard.
Bathroom x . Double glazed uPVC window with patterned glass facing the rear. Radiator, part tiled walls. Low level WC, panelled bath, electric shower over bath, pedestal sink, extractor fan.
Outside x . To the front there is a garden. To the rear there is an enclosed garden with a decked patio, pebbles, grass and shed. There is a communal residents car park to the front.
Property Location
Marketed by Frank Innes - Derby Sales
Disclaimer Property descriptions and related information displayed on this page are marketing materials provided by Frank Innes - Derby Sales. estateagents365.uk does not warrant or accept any responsibility for the accuracy or completeness of the property descriptions or related information provided here and they do not constitute property particulars. Please contact Frank Innes - Derby Sales for full details and further information.



