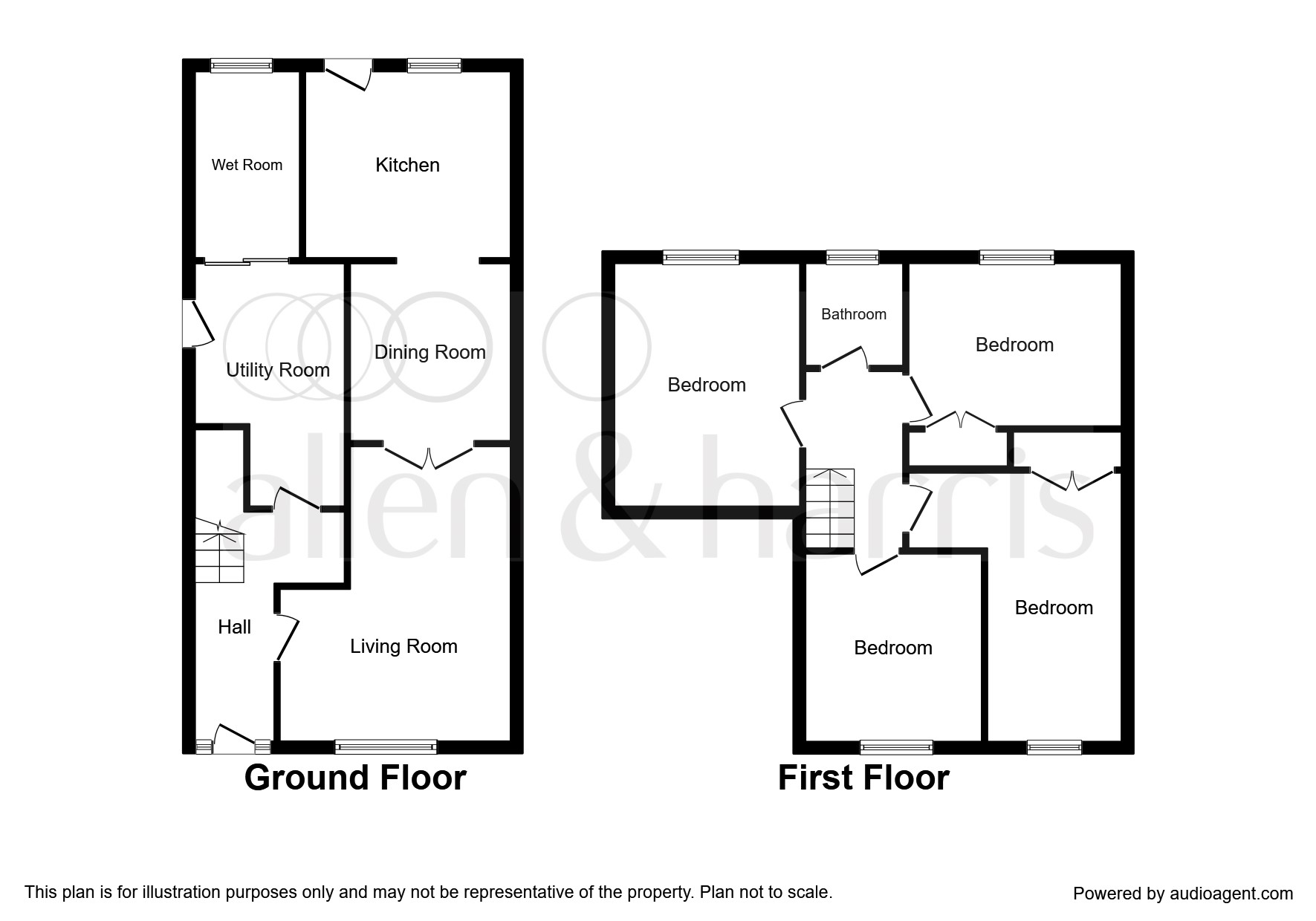Terraced house for sale in Denny FK6, 4 Bedroom
Quick Summary
- Property Type:
- Terraced house
- Status:
- For sale
- Price
- £ 132,500
- Beds:
- 4
- Baths:
- 2
- Recepts:
- 2
- County
- Falkirk
- Town
- Denny
- Outcode
- FK6
- Location
- Kilbirnie Terrace, Denny FK6
- Marketed By:
- Allen & Harris - Stirling
- Posted
- 2024-04-01
- FK6 Rating:
- More Info?
- Please contact Allen & Harris - Stirling on 01786 845040 or Request Details
Property Description
Summary
A rarely available 4 bedroom mid-terraced house with flexible layout which could be adapted to provide a further ground floor granny/teenager bedroom or to suit those with limited mobility. The property is brought to the market in first class condition and would make an ideal family home.
Description
The wonderful home is deceptively spacious and provides the flexibility that modern lifestyles demand. The property is entered into a welcoming entrance hallway with stairs leading to the first floor accommodation. Downstairs the property consists of a well-proportioned lounge with double doors through to the dining room with the large UPVC front window allowing generous natural light into the room whilst the dining room flows onwards into the kitchen. The Kitchen is tastefully fitted with a range of base & wall units and includes an integrated double oven, 5 ring burner, dishwasher, fridge and freezer. Warmth to the kitchen is by way of under floor heating. From the entrance hallway a spacious room is currently utilised as a storage area but would lend itself to being converted to a bedroom as there is a fabulous recently fitted wet room located from it to the rear.
The upper floor accommodation consists of three double bedrooms, single bedroom/office and a bright three piece fitted bathroom, which includes a remotely controlled shower over the bath, and under floor heating,
All rooms are presented in bright fresh décor. Fixtures & fittings are to an excellent standard and are complemented by quality floorcoverings throughout. The home further benefits from double glazed windows and gas central heating which has separately zoned systems for upstairs and downstairs to allow complete control and flexibility. Excellent storage provision is found throughout the home.
Lounge 15' 11" max x 12' 6" max ( 4.85m max x 3.81m max )
Dining Room 9' 6" x 8' 7" ( 2.90m x 2.62m )
Kitchen 11' 1" max x 9' 8" max ( 3.38m max x 2.95m max )
Bedroom 14' 7" max x 8' 6" plus door recess ( 4.45m max x 2.59m plus door recess )
Bedroom 12' 3" x 8' 11" ( 3.73m x 2.72m )
Bedroom 13' x 10' ( 3.96m x 3.05m )
Bedroom 11' 6" max x 10' 5" max ( 3.51m max x 3.17m max )
Storage Room/bedroom
Wet Room
Bathroom
Garden
The attractive front garden is predominantly laid to lawn. The rear garden has been designed for ease of maintenance and is laid to flagstone slabs and stone chips. A large decking space provides an ideal entertaining area. The rear garden has been enclosed by substantial timber fencing to aid privacy and security. A garden shed is also included within the sale.
Location
Denny is well situated for the commuter, with the central motorway network located within easy access. The area is well provided for all levels of schooling, with nursery, primary & secondary schooling all available locally as well as a good range of convenience shops. Both Stirling & Falkirk are within easy access, which offer a wider range of shopping & leisure facilities, with the mainline bus & railway stations providing good transport links throughout Central Scotland
1. Money laundering regulations: Intending purchasers will be asked to produce identification documentation at a later stage and we would ask for your co-operation in order that there will be no delay in agreeing the sale.
2. General: While we endeavour to make our sales particulars fair, accurate and reliable, they are only a general guide to the property and, accordingly, if there is any point which is of particular importance to you, please contact the office and we will be pleased to check the position for you, especially if you are contemplating travelling some distance to view the property.
3. Measurements: These approximate room sizes are only intended as general guidance. You must verify the dimensions carefully before ordering carpets or any built-in furniture.
4. Services: Please note we have not tested the services or any of the equipment or appliances in this property, accordingly we strongly advise prospective buyers to commission their own survey or service reports before finalising their offer to purchase.
5. These particulars are issued in good faith but do not constitute representations of fact or form part of any offer or contract. The matters referred to in these particulars should be independently verified by prospective buyers or tenants. Neither sequence (UK) limited nor any of its employees or agents has any authority to make or give any representation or warranty whatever in relation to this property.
Property Location
Marketed by Allen & Harris - Stirling
Disclaimer Property descriptions and related information displayed on this page are marketing materials provided by Allen & Harris - Stirling. estateagents365.uk does not warrant or accept any responsibility for the accuracy or completeness of the property descriptions or related information provided here and they do not constitute property particulars. Please contact Allen & Harris - Stirling for full details and further information.



