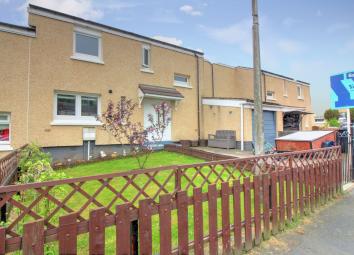Terraced house for sale in Denny FK6, 4 Bedroom
Quick Summary
- Property Type:
- Terraced house
- Status:
- For sale
- Price
- £ 125,000
- Beds:
- 4
- Baths:
- 2
- Recepts:
- 2
- County
- Falkirk
- Town
- Denny
- Outcode
- FK6
- Location
- Ochil View, Denny FK6
- Marketed By:
- YOPA
- Posted
- 2024-04-01
- FK6 Rating:
- More Info?
- Please contact YOPA on 01322 584475 or Request Details
Property Description
This is a bright an exceptionally spacious 4 bedroomed mid terraced villa.
This family home has a spacious lounge which is situated to the rear and a dining area offset from the modern fitted kitchen with an array of matching wall and base units with coordinating worktops and integrated appliances.
There are 4 double bedrooms and the family bathroom on the upper level with a double split leveled staircase.
The Rear hallway gives access to an enclosed low maintenance garden to the rear and the front garden is also enclosed with a driveway to a single garage.
This is a great sized family home and viewing is essential to fully appreciate the size layout and decorative order of this rarely available property.
Home Report:
This smartlink can be copied and pasted on any website as a direct link to the home report for this property.
Room Sizes:
Lounge: 17'2" x 10'3"
Dining area: 11'9" x 10'3"
Kitchen: 8'9" x 9'8"
Master Bedroom: 8'9" x 10'9"
Bedroom 2: 11'7" x 10'4" to widest point
Bedroom 3: 10'4" x 10'4"
Bedroom 4: 8'5" x 13'5"
Property Location
Marketed by YOPA
Disclaimer Property descriptions and related information displayed on this page are marketing materials provided by YOPA. estateagents365.uk does not warrant or accept any responsibility for the accuracy or completeness of the property descriptions or related information provided here and they do not constitute property particulars. Please contact YOPA for full details and further information.


