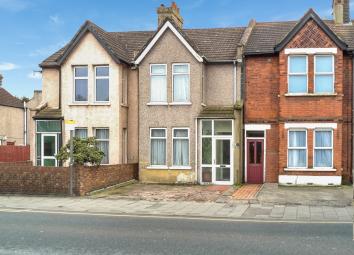Terraced house for sale in Dartford DA1, 3 Bedroom
Quick Summary
- Property Type:
- Terraced house
- Status:
- For sale
- Price
- £ 315,000
- Beds:
- 3
- Baths:
- 1
- Recepts:
- 1
- County
- Kent
- Town
- Dartford
- Outcode
- DA1
- Location
- East Hill, Dartford DA1
- Marketed By:
- Property King Kent Ltd
- Posted
- 2024-04-02
- DA1 Rating:
- More Info?
- Please contact Property King Kent Ltd on 01322 584308 or Request Details
Property Description
Property King are pleased to bring to the market this terraced three-bedroom house which is approximately 10 minutes walk away from Dartford Town Centre and 15 minutes walk away from Dartford Train Station. It also benefits from being close to The Leigh Academy, Dartford Grammar School, York Road Primary School, Dartford Primary Academy, Temple Hill Primary School, Fleetdown Primary School, St Albans Infant School, and The Goodman Dance Academy.
Dartford Regeneration by Muse Developments:
A £75 Million regeneration project by 2020. A mix use development of 140 new 1,2,3 bedroom apartments, a 109 bed hotel, a 6 screen cinema and also 37,250 square feet for restaurants and bars. There are also plans for a complete new health care provision.
Crossrail:
The Crossrail expansion is due for completion by 2020. This will significantly reduce current travel times to the City. The service will run from Abbey Wood Train Station, which is only an 8 minute journey from Dartford by train.
Buy to Let:
This property is currently rented for £1,300 per calendar month. The tenants are on a month to month rolling basis tenancy. There is potential to convert the house into 2 flats subject to planning.
Guide Price: £315,000 - £320,000 Freehold
The properties features include:
Ground floor:
Entrance hall
Carpet, double glazed entrance door. Storage cupboard with gas and electric meters. Stairs to the first floor.
Large through lounge 25'11'' (7.9m) x 12'5'' (3.78m)
Carpet, double glazed window, radiator. Single glazed patio door.
Modern large kitchen with dining area 20'3'' (6.4m) x 16'2'' (5.93m)
Tiled effect lino, part tiled walls, base units & work top, gas hob, washing machine, dishwasher, microwave and combi-boiler. 2 x double glazed windows, radiator and a single glazed door to the garden.
First floor:
Bedroom one (Double) 16'3'' (4.95m) x 11'1'' (3.38m)
Carpet, radiator and a double glazed window.
Modern Bathroom
Lino flooring, bath mixer tap with shower overhead, hand-basin with vanity mirror and 2x frosted double glazed window.
Bedroom two (Double) 11'5'' (3.48m) x 10'8'' (3.25m
Carpet, radiator and a double glazed window.
Bedroom three (Double) 10'7' (3.23m) x 9'9'' (2.97m)
Carpet, radiator and a double glazed window.
Exterior: 30ft (9.14m) garden
Part patio & part lawn. Storage shed. Rear access which leads onto Sussex Road.
Parking:
Driveway with a space for one vehicle.
Other
Gas central heating and double glazing throughout
Please contact us to arrange a viewing.
Property Location
Marketed by Property King Kent Ltd
Disclaimer Property descriptions and related information displayed on this page are marketing materials provided by Property King Kent Ltd. estateagents365.uk does not warrant or accept any responsibility for the accuracy or completeness of the property descriptions or related information provided here and they do not constitute property particulars. Please contact Property King Kent Ltd for full details and further information.

