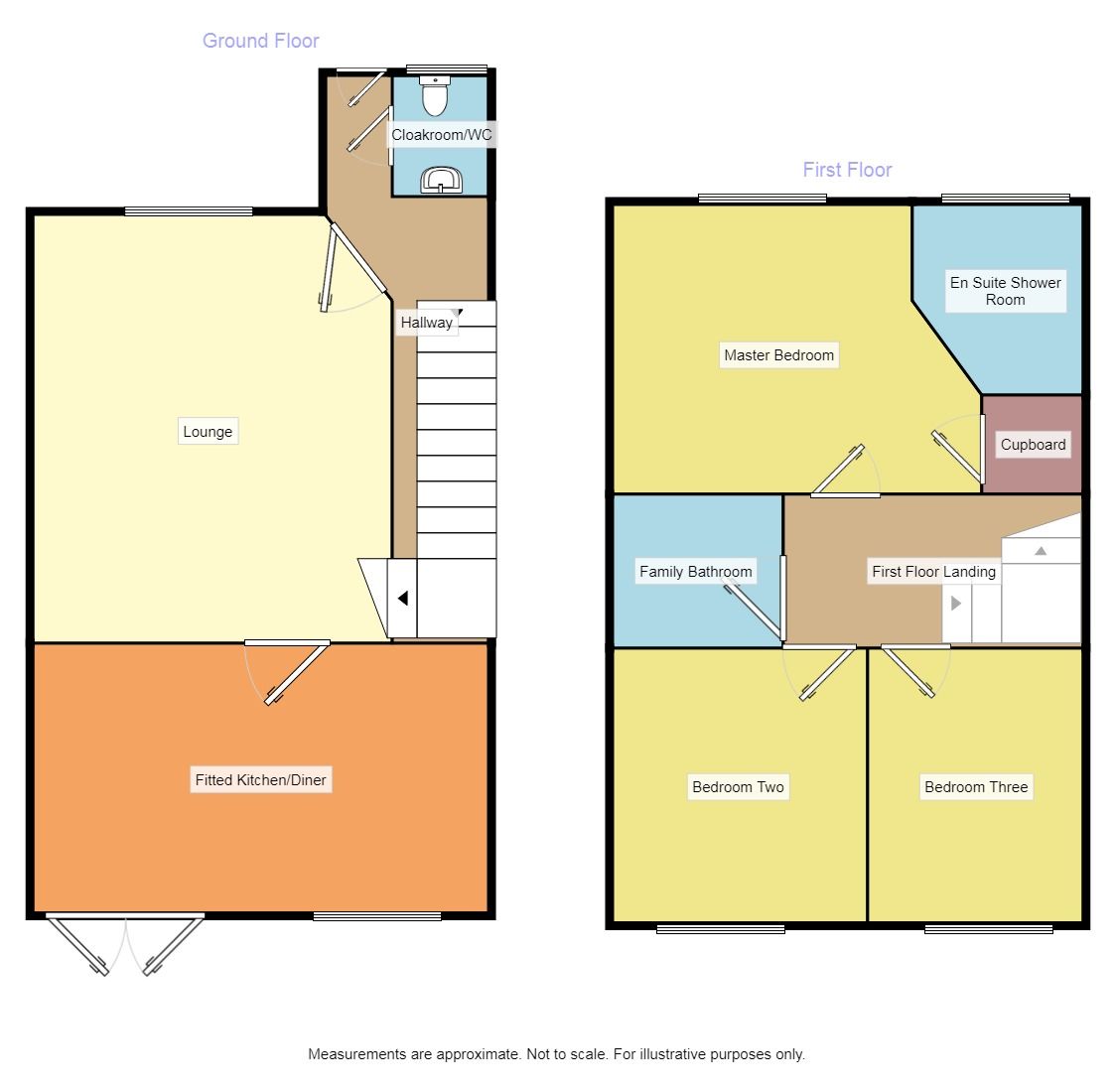Terraced house for sale in Dartford DA1, 3 Bedroom
Quick Summary
- Property Type:
- Terraced house
- Status:
- For sale
- Price
- £ 295,000
- Beds:
- 3
- Baths:
- 2
- Recepts:
- 1
- County
- Kent
- Town
- Dartford
- Outcode
- DA1
- Location
- Hopkins Close, Bridge Community, Dartford DA1
- Marketed By:
- Reeds Rains
- Posted
- 2024-04-02
- DA1 Rating:
- More Info?
- Please contact Reeds Rains on 01322 352185 or Request Details
Property Description
The Bridge community is a lovely family place to live and is situated on the edge of Dartford. All residents benefit from free use of the Fastract A bus route to Dartford Station, there is also a school and coffee shop on site and the M25 is just a few minutes drive away. The property is set in a quite Cul de sac with open views towards the Thames Estuary and beyond and comprises entrance hall, cloakroom, spacious lounge, fitted kitchen/diner, landing, master bedroom with en suite shower room, two further good size bedrooms and a family bathroom. Externally there is a low maintenance rear garden, front garden and one and half allocated parking bays. Benefits to note are double glazing and gas fired central heating. Properties in this are are extremely popular so we would recommend and early viewing to avoid certain disappointment. EPC Rating = B
Cloakroom / WC
Double glazed window to front, wash hand basin, double radiator.
Lounge (3.65m x 4.35m)
Double glazed window to front, fitted carpet, radiator, under stairs cupboard.
Fitted Kitchen / Diner (2.77m x 4.62m)
Double glazed window to rear, double glazed French doors to garden, Amtico flooring, range of wall and units with work surfaces over, built in oven and hob, space for dishwasher and washing machine, cupboard housing hot water tank, stainless steel one and half bowl sink unit, double radiator.
First Floor Landing
Fitted carpet, access to loft, storage cupboard.
Master Bedroom (2.93m x 2.93m)
Double glazed window to front with views, fitted carpet, built in storage cupboard, radiator.
En-Suite Shower Room
Double glazed window to front, shower cubicle, pedestal basin, WC, Amitico flooring, radiator, extractor fan.
Bedroom 2 (2.80m x 2.37m)
Double glazed window to rear, fitted carpet, radiator.
Bedroom 3 (2.80m x 2.37m)
Double glazed window to rear, fitted carpet, radiator.
Family Bathroom (1.81m x 1.90m)
Panelled bath with shower attachment, WC, splash back tiling, pedestal basin, Amtico flooring.
Rear Garden
Patio, laid to lawn, patio, fenced, rear pedestrian access.
Front Garden
Laid to lawn
Allocated Parking
One allocated plus a half share of another space.
Service Charge
Approximately £300 per year
Important note to purchasers:
We endeavour to make our sales particulars accurate and reliable, however, they do not constitute or form part of an offer or any contract and none is to be relied upon as statements of representation or fact. Any services, systems and appliances listed in this specification have not been tested by us and no guarantee as to their operating ability or efficiency is given. All measurements have been taken as a guide to prospective buyers only, and are not precise. Please be advised that some of the particulars may be awaiting vendor approval. If you require clarification or further information on any points, please contact us, especially if you are traveling some distance to view. Fixtures and fittings other than those mentioned are to be agreed with the seller.
/8
Property Location
Marketed by Reeds Rains
Disclaimer Property descriptions and related information displayed on this page are marketing materials provided by Reeds Rains. estateagents365.uk does not warrant or accept any responsibility for the accuracy or completeness of the property descriptions or related information provided here and they do not constitute property particulars. Please contact Reeds Rains for full details and further information.


