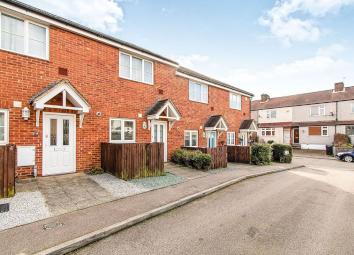Terraced house for sale in Dartford DA1, 2 Bedroom
Quick Summary
- Property Type:
- Terraced house
- Status:
- For sale
- Price
- £ 280,000
- Beds:
- 2
- Baths:
- 1
- Recepts:
- 1
- County
- Kent
- Town
- Dartford
- Outcode
- DA1
- Location
- Fairfax Court, Dartford DA1
- Marketed By:
- Your Move
- Posted
- 2024-04-02
- DA1 Rating:
- More Info?
- Please contact Your Move on 01322 584697 or Request Details
Property Description
Offers over £280.000 is this modern two double bedroom home ideally located for dartford mainline station and town centre. Allocated parking, downstairs cloakroom/WC and own private rear garden. EPC awaiting.
Description
Deceptively spacious, Two bedroom modern style terraced house presented in excellent order. The property comprises a entrance hall, fitted kitchen, ground floor cloakroom/WC and reception room giving access to the low maintenance garden. To the first floor there are two double bedrooms and a modern bathroom/WC. Surprisingly for a modern property there is ample storage with three wardrobes/cupboards located in the main bedroom and reception room. The property, of course, benefits from gas central heating and double glazing and has a parking bay complimented by additional visitors parking. EPC grade awaited.
Location
Fairfax Court is situated on the eastern outskirts of Dartford town centre and is situated just minutes from major transport links including the M25, Dartford bridge/tunnel, M20 and M2/A2. The A2 gives access quite quickly to what many people consider to be the 'centre of the retail/shopping universe' namely Bluewater with its abundance of high end shops, bars, restaurants and even a multiplex cinema. Day to day shopping is also catered for on your doorstep with Sainsbury's in Dartford and Sainsbury's and Asda's superstores located at Crayford and Greenhithe respectively. Education is equally catered for with a good number of respected schools available for students of all ages.
Our View
Great first time buyer! Great Buy to let option.
Lounge (3.78m x 3.99m)
3.98m x 3.79m
Kitchen (2.46m x 2.90m)
2.90m x 2.47m
Bedroom 1 (2.39m x 3.81m)
3.80m x 2.39m
Bedroom 2 (3.02m x 3.81m)
3.80m x 3.01m
Bathroom (1.73m x 1.96m)
1.96m x 1.72m
Important note to purchasers:
We endeavour to make our sales particulars accurate and reliable, however, they do not constitute or form part of an offer or any contract and none is to be relied upon as statements of representation or fact. Any services, systems and appliances listed in this specification have not been tested by us and no guarantee as to their operating ability or efficiency is given. All measurements have been taken as a guide to prospective buyers only, and are not precise. Please be advised that some of the particulars may be awaiting vendor approval. If you require clarification or further information on any points, please contact us, especially if you are traveling some distance to view. Fixtures and fittings other than those mentioned are to be agreed with the seller.
/3
Property Location
Marketed by Your Move
Disclaimer Property descriptions and related information displayed on this page are marketing materials provided by Your Move. estateagents365.uk does not warrant or accept any responsibility for the accuracy or completeness of the property descriptions or related information provided here and they do not constitute property particulars. Please contact Your Move for full details and further information.


