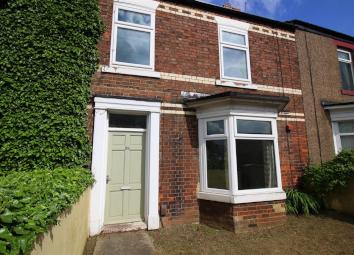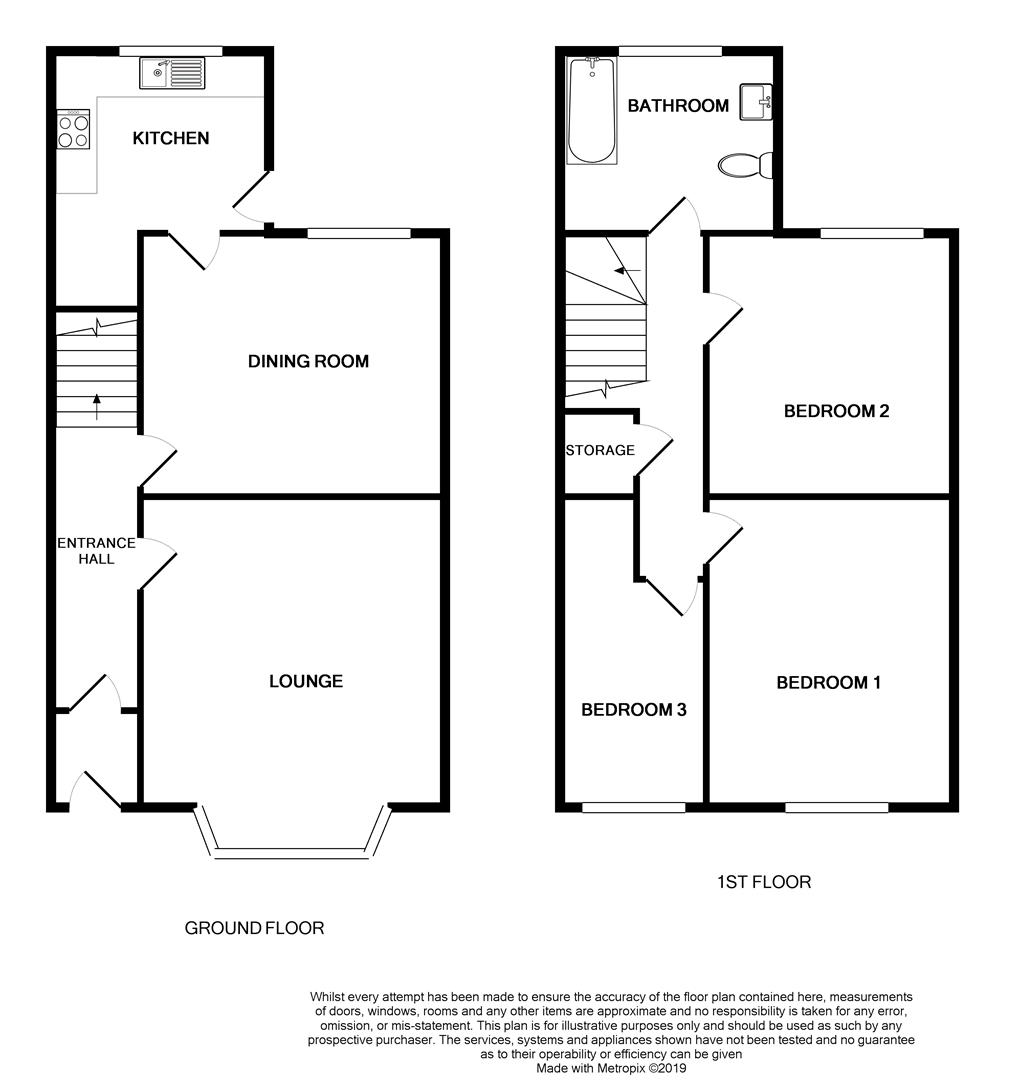Terraced house for sale in Darlington DL1, 3 Bedroom
Quick Summary
- Property Type:
- Terraced house
- Status:
- For sale
- Price
- £ 85,000
- Beds:
- 3
- Baths:
- 1
- Recepts:
- 2
- County
- County Durham
- Town
- Darlington
- Outcode
- DL1
- Location
- Neasham Road, Darlington DL1
- Marketed By:
- Venture Properties
- Posted
- 2024-04-01
- DL1 Rating:
- More Info?
- Please contact Venture Properties on 01325 617824 or Request Details
Property Description
This well presented deceptively spacious three bedroom mid terrace property located in the Eastbourne area of Darlington comes to the market with no onward chain. The property has been recently decorated and carpeted throughout and offers excellent family sized accommodation with two reception rooms and three double bedrooms. Viewing is recommended.
Entrance Hallway
With upvc door to the front, laminate flooring, radiator, staircase to the first floor.
Lounge (5.49m x 4.52m (18' x 14'10))
Upvc double glazed bay window to the front, radiator, coving to ceiling, feature fireplace with electric fire, radiator and two cupboards into the alcoves.
Dining Room (4.04m x 3.89m (13'3 x 12'9))
Upvc double glazed window to the rear and radiator.
Kitchen (2.84m x 1.91m (9'4 x 6'3))
Upvc double glazed window to the rear and door to the side, newly fitted with a range of cream wall, base and drawer units, contrasting work surfaces, part tiled walls, stainless steel sink unit with mixer tap, space for washing machine, four ring gas hob, oven and extractor.
First Floor
Landing.
Bedroom 1 (4.57m x 3.61m (15' x 11'10))
Upvc double glazed window to the front, radiator and storage cupboard.
Bedroom 2 (3.91m x 3.68m (12'10 x 12'1))
Upvc double glazed window to the rear and radiator.
Bedroom 3 (4.57m x 2.18m (15' x 7'2))
Upvc double glazed window to the rear and radiator.
Bathroom
Fitted with a suite comprising panelled bath with shower fitment, low level wc, wash hand basin, part tiled walls, ceiling spotlights and Potterton boiler.
Externally
There is a small forecourt garden to the front and enclosed courtyard to the rear with gated access.
Council Tax
Band A
Property Location
Marketed by Venture Properties
Disclaimer Property descriptions and related information displayed on this page are marketing materials provided by Venture Properties. estateagents365.uk does not warrant or accept any responsibility for the accuracy or completeness of the property descriptions or related information provided here and they do not constitute property particulars. Please contact Venture Properties for full details and further information.


