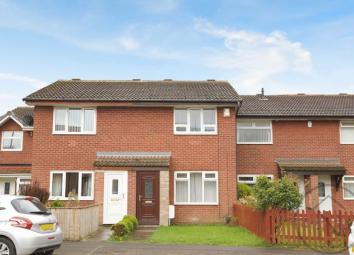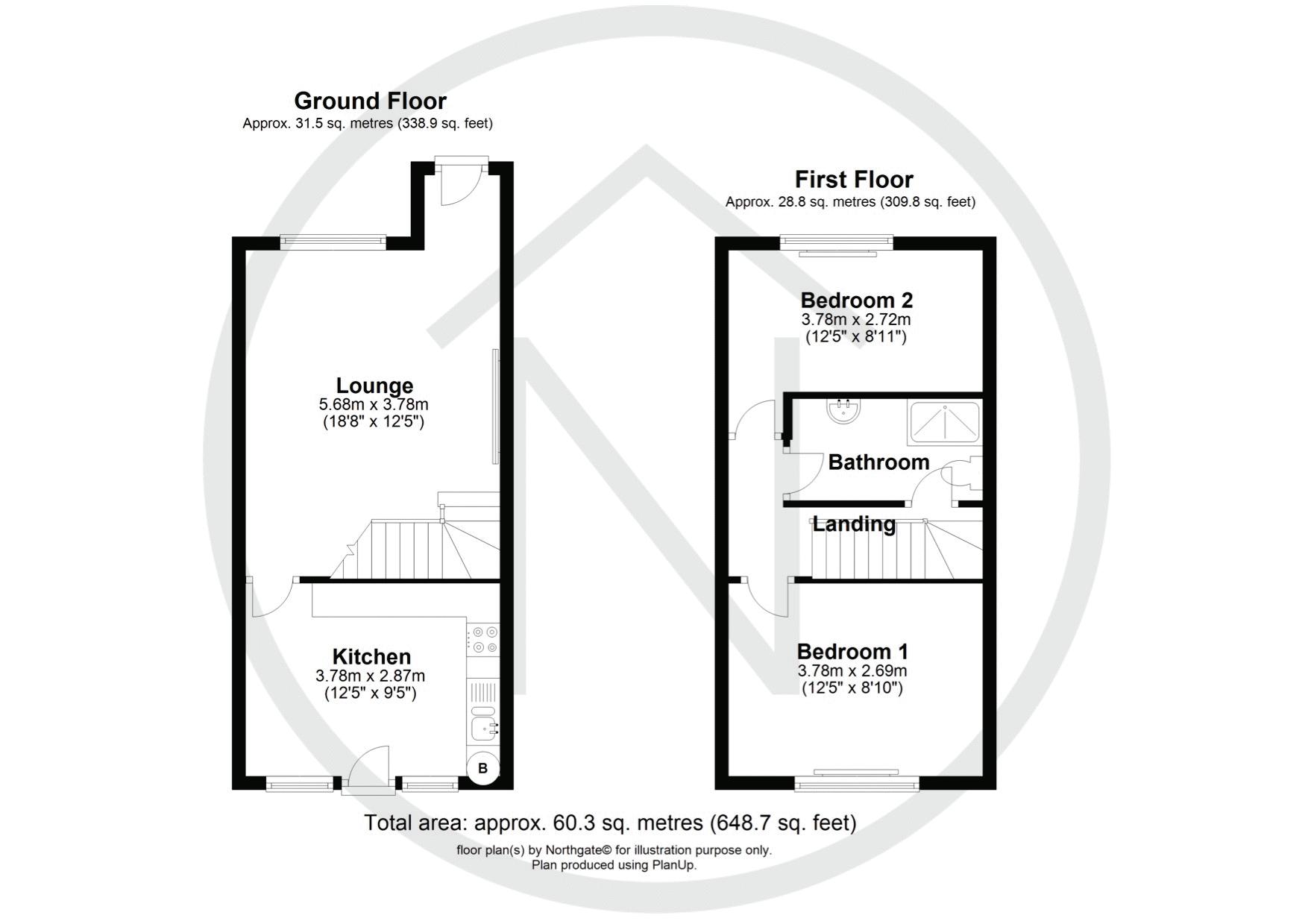Terraced house for sale in Darlington DL1, 2 Bedroom
Quick Summary
- Property Type:
- Terraced house
- Status:
- For sale
- Price
- £ 65,000
- Beds:
- 2
- Baths:
- 1
- Recepts:
- 1
- County
- County Durham
- Town
- Darlington
- Outcode
- DL1
- Location
- John Dixon Lane, Darlington DL1
- Marketed By:
- Northgate Estate Agents
- Posted
- 2024-03-09
- DL1 Rating:
- More Info?
- Please contact Northgate Estate Agents on 01325 731035 or Request Details
Property Description
Offers Invited Between £65,000 and £70,000 - no onward chain
Northgates Are Pleased To Offer For Sale This Two Bedroom Modern Terraced Property Which Has The Added Benefit Of Rear Garden. Situated In The Popular Eastbourne Area Of Darlington, Close To All Local Amenities Including Schooling, Shops And Within Walking Distance To The Main Line Train Station.
In Brief The Accommodation Comprises Of:
Entrance Porch, Lounge, Kitchen/Diner, Two Double Bedrooms And Bathroom.
Externally The Front Of The Property Is Laid To Lawn With On Street Parking And To The Rear Is A Good Sized Enclosed Garden, Partially Paved And Laid To Lawn.
To make further enquiries or arrange a viewing please call Claire on .
Lounge (5.68m (18'8") x 3.78m (12'5"))
UPVC double glazed window to front aspect, double radiator, laminate flooring and stairs to first floor.
Kitchen (3.78m (12'5") x 2.87m (9'5"))
Fitted with a matching range of base and eye level units with worktop space over, 1+1/2 bowl sink with mixer tap, space for fridge/freezer, dishwasher and washing machine. Built-in gas oven, gas hob with extractor hood, tiled flooring and tiled splash backs. Cladded ceiling, spotlights and uPVC windows and door to rear enclosed garden.
Landing
Fitted carpet and loft hatch.
Bedroom 1 (3.78m (12'5") x 2.69m (8'10"))
UPVC double glazed window, radiator, fitted carpet and coving to ceiling.
Bedroom 2 (3.78m (12'5") x 2.72m (8'11"))
UPVC double glazed window, radiator, fitted carpet and coving to ceiling.
Bathroom (2.87m (9'5") x 1.47m (4'10"))
Fitted with three piece suite comprising wash hand basin, shower cubicle with fitted electric shower with glass screen and low-level WC. Vinyl flooring, Cladded walls and over stairs storage.
Externally
Property Location
Marketed by Northgate Estate Agents
Disclaimer Property descriptions and related information displayed on this page are marketing materials provided by Northgate Estate Agents. estateagents365.uk does not warrant or accept any responsibility for the accuracy or completeness of the property descriptions or related information provided here and they do not constitute property particulars. Please contact Northgate Estate Agents for full details and further information.


