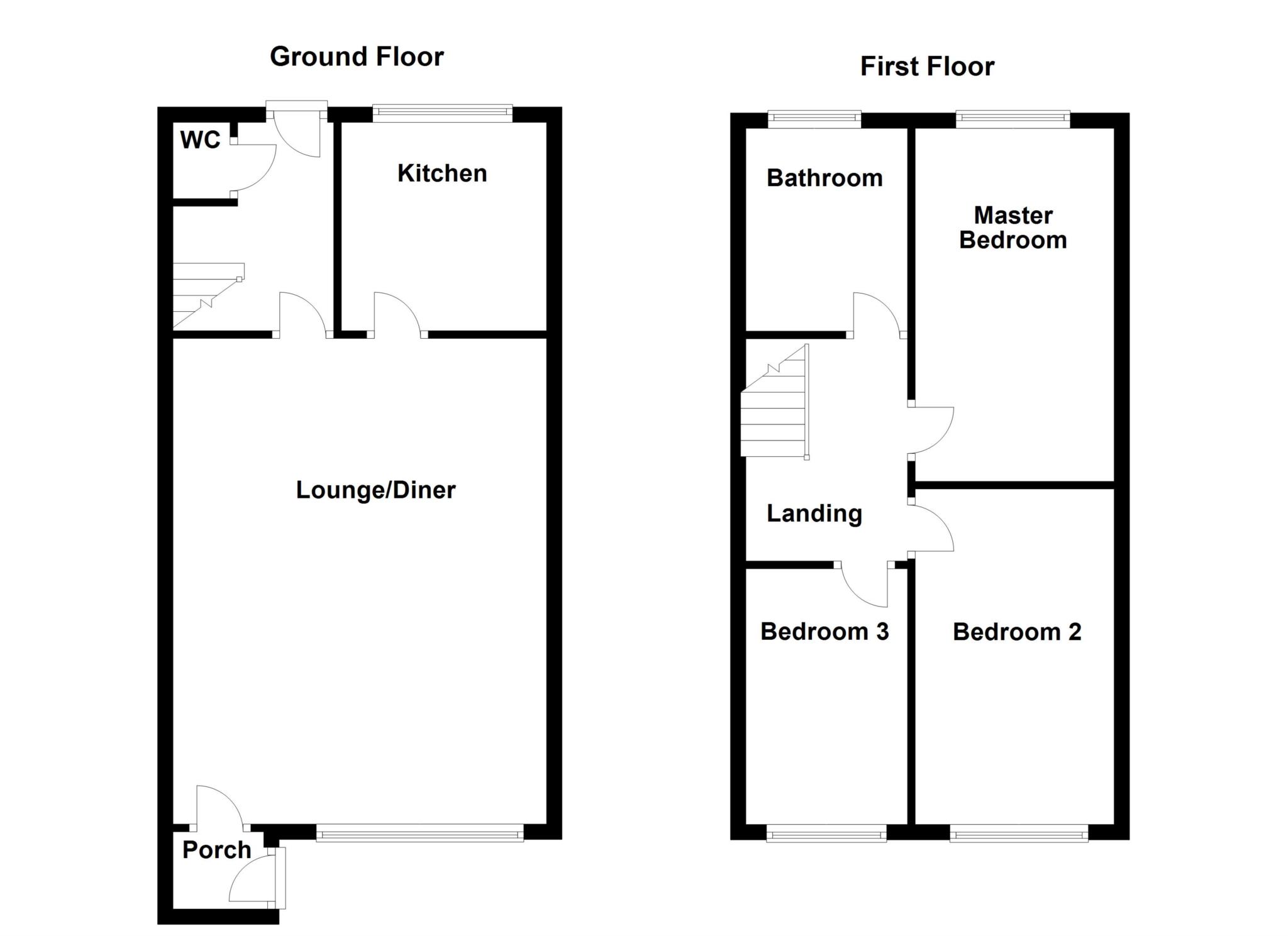Terraced house for sale in Darlington DL1, 3 Bedroom
Quick Summary
- Property Type:
- Terraced house
- Status:
- For sale
- Price
- £ 70,000
- Beds:
- 3
- Baths:
- 1
- Recepts:
- 1
- County
- County Durham
- Town
- Darlington
- Outcode
- DL1
- Location
- Scargill Court, Darlington DL1
- Marketed By:
- Close Thornton Estate Agents
- Posted
- 2024-04-28
- DL1 Rating:
- More Info?
- Please contact Close Thornton Estate Agents on 01325 617829 or Request Details
Property Description
Are you a first time buyer looking for your first property? Are you an investor looking for a turn key rental property? Or are you a first time buyer looking for your first property that you may use in the future for investments? Well if this fits your criteria then look no further, this is your new home.
Upon arrival you enter through the porch which is the perfect place to store shoes, coats and bags before making your way through to the lounge/diner. When the current owner purchased the property it was divided in to two reception rooms so if you prefer separate rooms the wall could easily be reinstated. However, the amount of open plan space that has been created is not to be sniffed at. A doorway then takes you through to the modern white fitted kitchen which provides all that is required. The brilliant thing about this property is the down stairs wc which is situated to the rear of the property, this is perfect for when children are running in from playing to the rear, no muddy foot prints up the stairs!
To the first floor the property provides stereotypical spacious ex local authority rooms, there are two double bedrooms and one smaller one. There is also a four piece family bathroom.
To the rear there is a fully paved enclosed rear yard creating a low maintenance area perfect for tenants or gardening novices but still providing that all important outdoor entertaining space, secure play area and/or pet zone.
Call us today to view.
Entrance Hall
Entrance door, access to lounge/diner
Lounge/Diner - 6.31m (20'8") x 4.85m (15'11")
Window to front, radiator, access to kitchen and rear hallway
Kitchen - 2.7m (8'10") x 2.63m (8'8")
Fitted wall and base units, work surfaces, inset sink, built in electric oven, electric hob, space for automatic washing machine, window to rear, radiator
Rear Hallway
Access to cloaks/wc, exit door, stairs up
Cloaks/WC
Low level wc, wash hand basin, window to rear
Landing
Access to bedrooms and bathroom
Master Bedroom - 4.42m (14'6") x 2.92m (9'7")
Window to rear, radiator
Bedroom Two - 3.9m (12'10") x 2.68m (8'10")
Window to front, radiator
Bedroom Three - 2.88m (9'5") x 2.11m (6'11")
Window to front, radiator
Bathroom
Four piece white suite comprising panelled bath, shower cubicle, pedestal wash hand basin, low level wc, window to rear, radiator
Externally
Rear Yard
Fully paved, access to rear lane
Notice
Please note we have not tested any apparatus, fixtures, fittings, or services. Interested parties must undertake their own investigation into the working order of these items. All measurements are approximate and photographs provided for guidance only.
Property Location
Marketed by Close Thornton Estate Agents
Disclaimer Property descriptions and related information displayed on this page are marketing materials provided by Close Thornton Estate Agents. estateagents365.uk does not warrant or accept any responsibility for the accuracy or completeness of the property descriptions or related information provided here and they do not constitute property particulars. Please contact Close Thornton Estate Agents for full details and further information.


