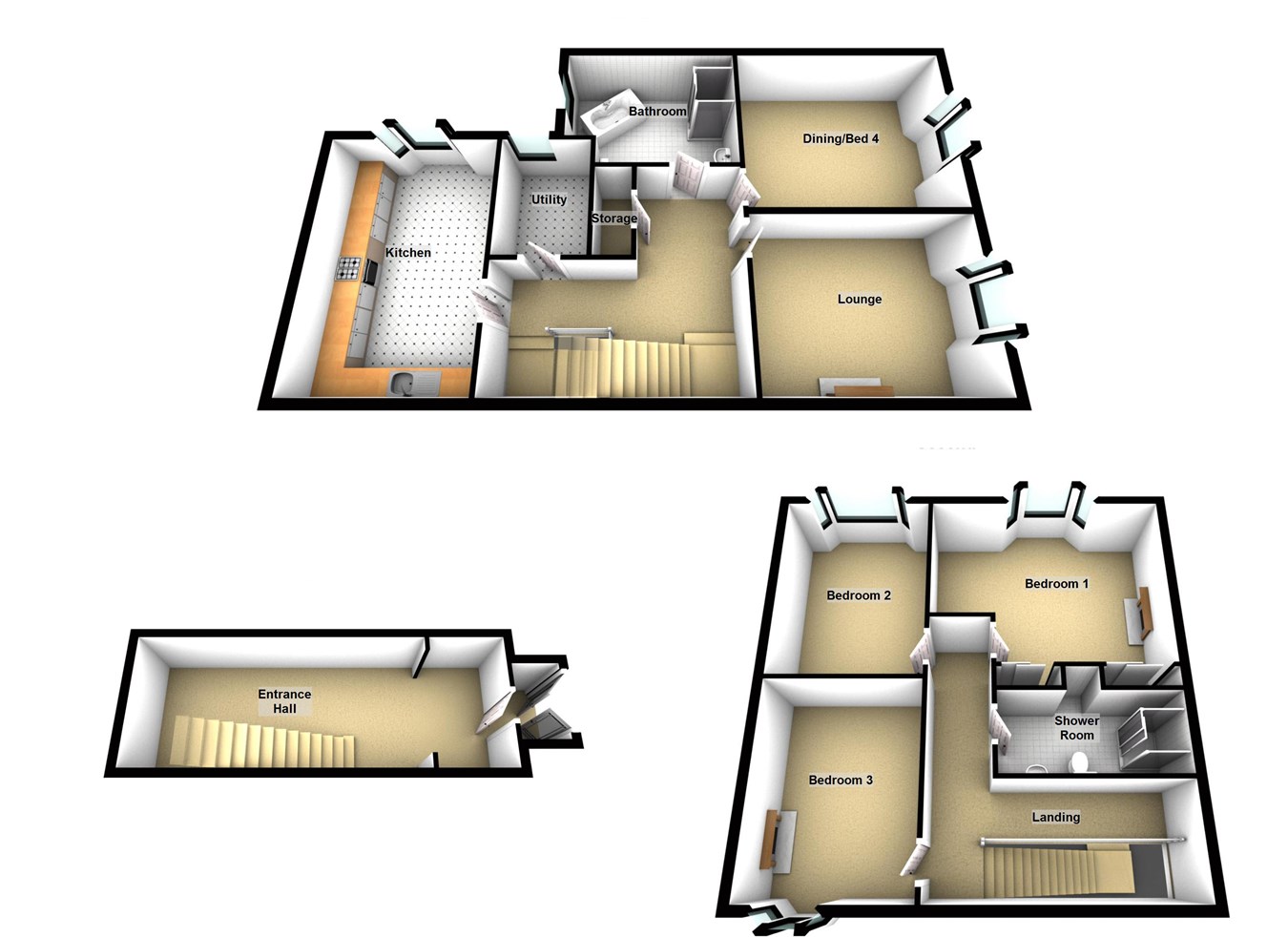Terraced house for sale in Cupar KY15, 4 Bedroom
Quick Summary
- Property Type:
- Terraced house
- Status:
- For sale
- Price
- £ 189,999
- Beds:
- 4
- County
- Fife
- Town
- Cupar
- Outcode
- KY15
- Location
- Bonnygate, Cupar, Fife KY15
- Marketed By:
- Delmor Estate Agents
- Posted
- 2019-04-06
- KY15 Rating:
- More Info?
- Please contact Delmor Estate Agents on 01592 747155 or Request Details
Property Description
The old market town of Cupar lies in the heart of the fertile Howe of Fife. A former royal burgh, Cupar is located alongside the small River Eden and surrounded by gentle hills. Once a bustling market centre, today, this picturesque town has retained much of its character. The town boasts a number of fine historic buildings including the 17th century Preston Lodge, Chancellor’s House, the Corn Exchange, the Old Parish Church and the Mercat Cross which dates from 1683. Cupar is a great place for the commuter who wishes to spend weekends on the bike or the hills and have the convenience of being able to walk to the train station for travel North or South.
The Town is Excellent too for families with great schooling in the area and always something to do with the kids at the weekend or holidays. Make time to visit the Hill of Tarvit, an Edwardian mansion 2 miles south of the town that was remodelled by Sir Robert Lorimer, or visit Cairnie Maze or the Scottish Deer centre and other local attractions. Private schools in the area include St Leonards in St Andrews, Dundee High School and Strathallan, Kilgraston and Glenalmond in Perthshire, Bell Baxter in Cupar and Madras College in St Andrews are good state schools. Cupar is an active town with a supermarket, railway station and good range of shops sitting approximately 10 miles to the West of St Andrews.
21 bonnygate
This superb home has been meticulously renovated and restored to its former glory, and beyond, to provide an
elegant and seriously gorgeous home of distinction. Period features abound and are mixed with contemporary
fittings and chalky finishes to provide the ultimate marriage of contemporary living and period style.
Designed over a split-level, the accommodation is well laid out to create a substantial home in the heart of the
town and within walking distance to Restaurants, parks and all amenities.
Accommodation is over three levels with own door entrance from the Bonnygate into the entrance hall, set with monochrome floor tiles and with stairs sweeping to the main accommodation on the first floor. Two elegantly proportioned public rooms face the front of the building, one offers a period fireplace as a focal point and the other has recessed shelving, both have large windows to maximise light and intricate cornice and frieze, the ceiling roses’s are still in place.
The contemporary dining kitchen is well thought out to maximise the potential of the room size. A utility room is off the kitchen. The main bathroom is on this first floor and offers a free standing bath and a walk in shower.
On the second floor the landing opens up and offers access to three generous size bedrooms and a shower room which can be accessed from either the landing or by a cleverly concealed sliding door from the master bedroom. Each of the bedrooms provide interest with either fireplace or mantle and bedroom three further features an original chest of drawers built under the window sill. More than enough space to spread out and plenty of storage.
Dimensions
(Taken from the widest point)
Kitchen 5.40m (17’9”) x 3.30m (10’10”)
Utility 2.44m (8’) x 1.80m (5’11”)
Bathroom 3.25m (10’8”) max x 2.91m (9’6”)
Lounge 4.90m (16’1”) x 3.45m (11’4”)
Dining/Bed 4 4.91m (16’1”) x 4.25m (13’11”)
Bedroom 3 4.10m (13’5”) x 3.10m (10’2”)
Bedroom 2 4.10m (13’5”) max x 3.10m (10’2”)
Bedroom 1 4.50m (14’9”) x 3.70m (12’2”)
Shower Room 3.21m (10’6”) x 1.87m (6’2”)
Contact details
Andrew H Watt
Delmor Independent Estate Agents & Mortgage Broker
17 Whytescauseway
Kirkcaldy
Fife
KY1 1XF
Tel: Fax:
Property Location
Marketed by Delmor Estate Agents
Disclaimer Property descriptions and related information displayed on this page are marketing materials provided by Delmor Estate Agents. estateagents365.uk does not warrant or accept any responsibility for the accuracy or completeness of the property descriptions or related information provided here and they do not constitute property particulars. Please contact Delmor Estate Agents for full details and further information.


