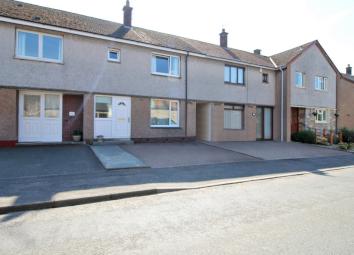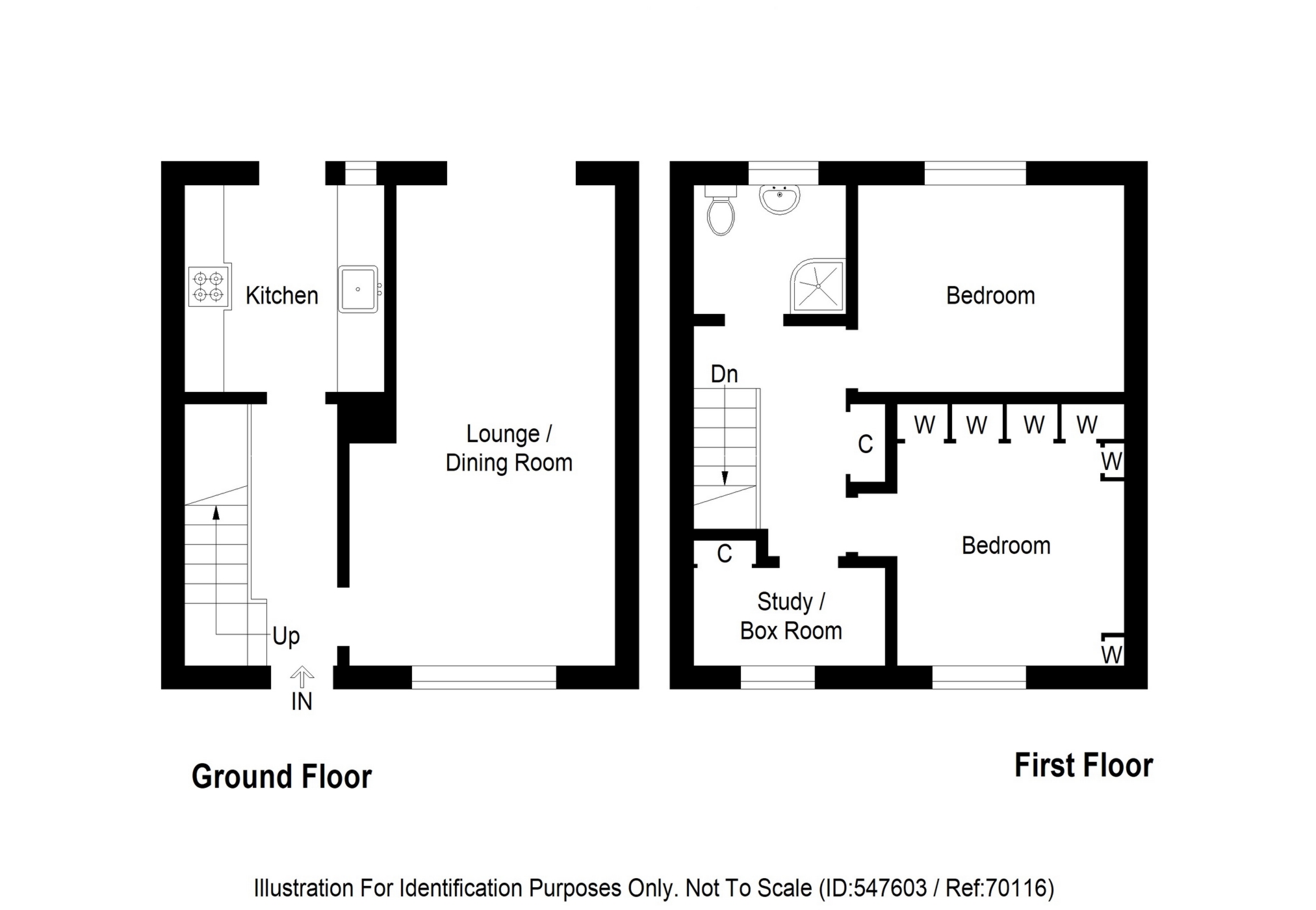Terraced house for sale in Cupar KY15, 3 Bedroom
Quick Summary
- Property Type:
- Terraced house
- Status:
- For sale
- Price
- £ 130,000
- Beds:
- 3
- Baths:
- 1
- Recepts:
- 1
- County
- Fife
- Town
- Cupar
- Outcode
- KY15
- Location
- High Street, Pitlessie KY15
- Marketed By:
- Lawrie Estate Agents
- Posted
- 2024-04-02
- KY15 Rating:
- More Info?
- Please contact Lawrie Estate Agents on 01334 408956 or Request Details
Property Description
Detailed Description
Lawrie Estate Agents are delighted to bring to the market, 13 High Street, a well presented terraced 2 bedroom property, with box room, fully landscaped rear gardens and mono blocked drive with parking for 2 vehicles. Nestled in the heart of the Howe of Fife in the sought-after village of Pitlessie.
Accommodation comprises:
Entrance hallway, bright and spacious lounge/dining room with patio doors giving access to the rear garden. Fitted kitchen with floor and wall mounted units, access to rear garden and fridge/freezer, washing machine, tumble dryer and dishwasher included in sale.
First floor:
Landing with storage cupboard. Bedroom 1 is a large double room with built-in wardrobes. Bedroom 2 (currently set-up as a second lounge) is a double room. Box room/study with built-in wardrobe. Bathroom with corner shower unit, WC and whb in storage unit.
Attic is partially floored with access giving via Ramsey ladder.
Easily maintained gardens with monoblock drive to the front with parking for 2 vehicles. Split-level rear garden with large patio and decorative chips. Large shed included in sale with new roof and power supply.
Please find a copy of the Home Report on our website:
The village of Pitlessie has a local primary school, a public house with highly recommended restaurant. The surrounding countryside provides the perfect location to enjoy leisurely walks and sports. Local facilities and most amenities can be found in Ladybank which is a 6 minutes' drive with a mainline railway station which services the Aberdeen/Dundee to Edinburgh link. Bell Baxter in Cupar is the main secondary school for the area which has a sterling reputation for quality education.
Lounge : 20'2" x 9'5" (6.15m x 2.87m)
Kitchen : 10'5" x 8'1" (3.18m x 2.46m)
Bedroom 1 : 13'4" x 9'2" (4.06m x 2.79m)
Bedroom 2 : 13'4" x 8'9" (4.06m x 2.67m)
Box room : 9'3" x 6'6" (2.82m x 1.98m)
Bathroom : 6'6" x 5'9" (1.98m x 1.75m)
Property Location
Marketed by Lawrie Estate Agents
Disclaimer Property descriptions and related information displayed on this page are marketing materials provided by Lawrie Estate Agents. estateagents365.uk does not warrant or accept any responsibility for the accuracy or completeness of the property descriptions or related information provided here and they do not constitute property particulars. Please contact Lawrie Estate Agents for full details and further information.


