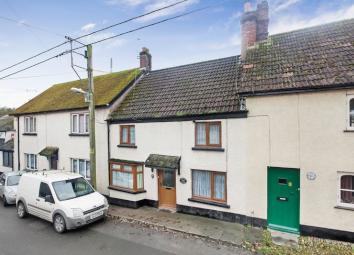Terraced house for sale in Cullompton EX15, 3 Bedroom
Quick Summary
- Property Type:
- Terraced house
- Status:
- For sale
- Price
- £ 255,000
- Beds:
- 3
- Baths:
- 1
- Recepts:
- 2
- County
- Devon
- Town
- Cullompton
- Outcode
- EX15
- Location
- Bridge Street, Uffculme, Cullompton EX15
- Marketed By:
- Watts & Sons
- Posted
- 2024-04-01
- EX15 Rating:
- More Info?
- Please contact Watts & Sons on 01884 685891 or Request Details
Property Description
A lovely 3 bedroom character cottage with a useful attic room and enclosed private garden in a highly sought-after village.
Entrance Lobby
With glazed door to
Living Room (10' 6'' to front of fireplace x 13' 0'' (3.21m x 3.96m))
With Inglenook fireplace with inset wood burner, uPVC double glazed window, TV and telephone points and thermostat. Opening through to
Dining Room (9' 1'' x 9' 2'' (2.78m x 2.80m) plus bay window)
With radiator, telephone point, double glazed bay window and door to
Kitchen (11' 1'' x 8' 5'' (3.38m x 2.57m))
Well fitted with modern wood fronted doors, worktops with inset stainless steel sink and drainer, range of wall cupboards, space for gas or electric range cooker, solid fuel Rayburn, recessed cupboard, space for Larder fridge, fluorescent light, radiator and door to
Utility Room (8' 9'' x 7' 1'' (2.67m x 2.17m))
With base and wall units, roll edge worktop, space for Larder freezer under, Belfast sink, wall mounted Glow Worm gas boiler, half-glazed door to rear.
First Floor Landing
With space-saver staircase to attic room & doors to
Bedroom 1 ('l-shaped 13' 1'' x 11' 1'' max. (4.00m x 3.38m))
With recessed wardrobe, cast iron feature fireplace, radiator, TV connection, uPVC double glazed window.
Bedroom 2 (9' 3'' x 9' 1'' (2.82m x 2.78m))
With radiator, TV connection, uPVC double glazed window.
Bedroom 3 (9' 5'' x 8' 6'' (2.88m x 2.58m))
With radiator & TV connection.
Bathroom
With wood panelled bath in fully tiled surround & Mrira shower over, pedestal wash basin, low level wc, radiator, dual aspect windows, deep shelved linen cupboard.
Second Floor
Attic Room (15' 2'' x 9' 2'' (4.63m x 2.80m))
With 2 double glazed velux windows, eaves cupboard, TV connection & doorway through to dressing area with further eaves storage.
Outside
At the rear is a yard with outside wc & fuel store. An arbor planted with honeysuckle and clematis provides cover to steps which lead up to a pretty and well enclosed level cottage garden, attractively laid to flowering & evergreen flowers & shrubs together with a large paved patio area which provides a lovely al fresco dining area. There is a large fully lined timber workshop 15'2" x 9'2" (4.62m x 2.97m) with 2 fluorescent lights and power. There is ample unrestricted street parking to the front of the property.
Property Location
Marketed by Watts & Sons
Disclaimer Property descriptions and related information displayed on this page are marketing materials provided by Watts & Sons. estateagents365.uk does not warrant or accept any responsibility for the accuracy or completeness of the property descriptions or related information provided here and they do not constitute property particulars. Please contact Watts & Sons for full details and further information.


