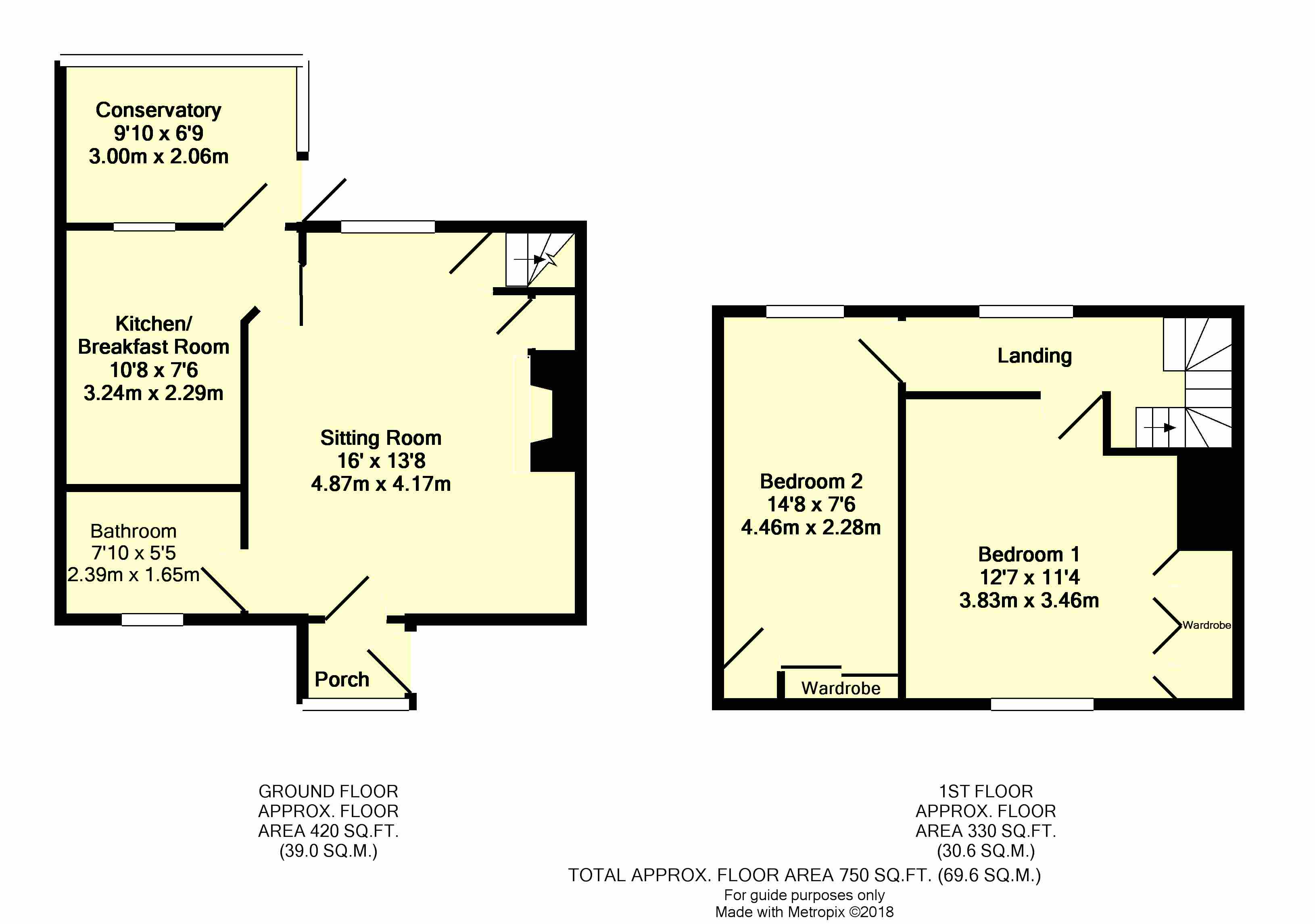Terraced house for sale in Cullompton EX15, 2 Bedroom
Quick Summary
- Property Type:
- Terraced house
- Status:
- For sale
- Price
- £ 175,000
- Beds:
- 2
- County
- Devon
- Town
- Cullompton
- Outcode
- EX15
- Location
- College Court, Commercial Road, Uffculme EX15
- Marketed By:
- Thorne & Carter
- Posted
- 2018-09-10
- EX15 Rating:
- More Info?
- Please contact Thorne & Carter on 01884 824143 or Request Details
Property Description
This charming period village cottage enjoys a conveniently central location in the ever popular village of Uffculme. This much loved cottage has been sensitively restored, whilst retaining the inherent charm associated with a traditional cob cottage. Warmed by night storage heating, the ground floor offers a kitchen/breakfast room and refitted bathroom, together with the superb beamed sitting room having a massive inglenook fireplace with its “log burning stove” (gas fired) being the focal point of the room. On the first floor, two double bedrooms are to be found whilst outside the conservatory leads to the walled rear courtyard. An early inspection is recommended to those seeking a highly characterful first purchase or buy to let investment in this Culm Valley Village.
The cottage lies within about a five minute walk of the village centre with its Post Office stores, Co-Op, primary school and Ofsted rated “outstanding” Uffculme School. A more extensive range of High Street shops and supermarkets is to be found in the nearby town of Cullompton. The nearby M5 facilitates rapid commuting south to the cathedral city of Exeter and north to the county town of Taunton. Uffculme nestles at the foot of the Blackdown Hills which is designated as an area of outstanding natural beauty, whilst the surrounding countryside offers a wealth of country pursuits. The nearby River Culm with its lovely riverside walks runs through the village. The comparatively central Mid Devon location places the picturesque national parks of Dartmoor and Exmoor together with the north and south Devon coastlines all within a modest car journey.
- Charming period village cottage
- Night storage heating and double glazing
- Entrance porch
- Delightful Sitting Room
- Kitchen/Breakfast Room
- Bathroom
- Two double bedrooms
- Conservatory
- Walled rear courtyard
- 20 miles Exeter, 16 miles Taunton
- Tiverton Parkway Railway Station 4 miles
- Exeter International Airport 22 miles
- Mains electricity, water, gas and drainage
- EPC rating ……….
On the Ground Floor
Part glazed UPVc front door to
Entrance Hall flank window, part glazed inner door to glorious characterful
Sitting Room having massive brick inglenook fireplace with heavy bressemer beam over, slate hearth and housing gas fired “log burning stove”, heavy ceiling beam, night storage heater, pretty pine door to understairs cupboard, outlook over rear courtyard, pine door to concealed cottage staircase.
Bathroom white suite comprising timber panelled bath with mixer tap/shower attachment over, pedestal basin, close coupled W.C., part tiled walls, deep pine window sill, twin fitted shelved cupboards.
Kitchen/Breakfast Room floor and base cupboards, space for freestanding electric cooker, appliance space, roll edge worktops having inset stainless steel single drainer sink with mixer tap, timber effect flooring, part glazed door to
Conservatory with space and plumbing for washing machine, fitted shelved cupboard, part glazed door to courtyard.
On the First Floor
Landing approached by pretty turning staircase, access to loft, night storage heater, window overlooking courtyard and neighbouring gardens to Gaddon Woods.
Bedroom 1 excellent double bedroom having twin double wardrobes.
Bedroom 2 extending the full depth of the cottage, airing cupboard with slatted shelving and lagged Fortic hot and cold water cylinders, double wardrobe with hanging rail and shelving.
Outside
Small front garden with box hedge to the front and established shrubs, steps leading down to front door. Pedestrian access leads to the walled rear courtyard, south facing and offering a surprising degree of seclusion.
Property Location
Marketed by Thorne & Carter
Disclaimer Property descriptions and related information displayed on this page are marketing materials provided by Thorne & Carter. estateagents365.uk does not warrant or accept any responsibility for the accuracy or completeness of the property descriptions or related information provided here and they do not constitute property particulars. Please contact Thorne & Carter for full details and further information.


