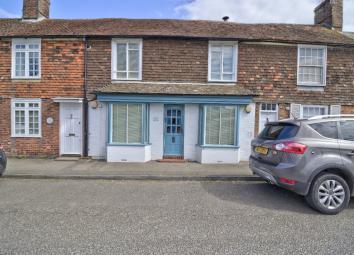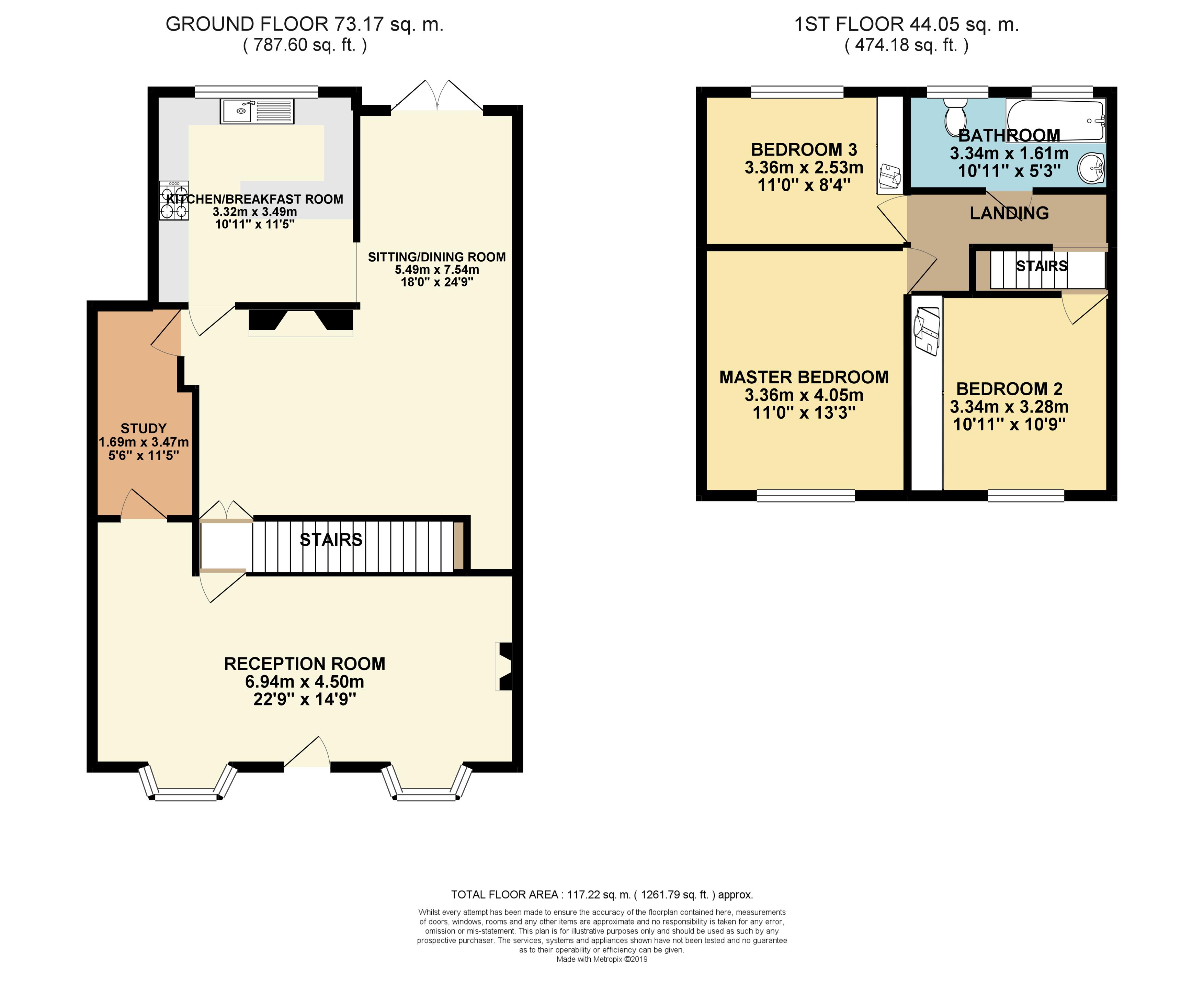Terraced house for sale in Cranbrook TN17, 3 Bedroom
Quick Summary
- Property Type:
- Terraced house
- Status:
- For sale
- Price
- £ 360,000
- Beds:
- 3
- Baths:
- 1
- Recepts:
- 2
- County
- Kent
- Town
- Cranbrook
- Outcode
- TN17
- Location
- High Street, Rolvenden, Cranbrook TN17
- Marketed By:
- YOPA
- Posted
- 2024-04-01
- TN17 Rating:
- More Info?
- Please contact YOPA on 01322 584475 or Request Details
Property Description
EPC band: D
An attractive Grade II listed mid-terrace property with period features and benefiting from two reception and three bedroom accommodation plus a generous sized garden, all set within the conservation area of the sought-after village of Rolvenden and within the Cranbrook School Catchment Area.
47-49 High Street is a charming Grade II listed double fronted property with brick and tile hung elevations under a tiled roof and forms part of an attractive row of terrace houses. Fine features, and setting it apart from the other cottages, are the two deep bay windows either side of the front door. The property also benefits from substantial Ground Floor extension to the rear.
The accommodation is equally attractive and surprisingly spacious and flexible. On the ground floor are two large reception rooms, both over 20' long, the kitchen/breakfast room and an inner hall with a study area. There are three good sized bedrooms plus a recently re-fitted bathroom on the first floor. The property also benefits from a new gas fired central heating system and a recently fitted air conditioning system for those long hot summer nights. The interior is also charming and full of character as many of the period features have been retained, such as exposed beams and timbers and cottage style latch doors.
The front door opens into the first of the generous reception rooms. This reception room has the lovely bay windows to the front and opens into the inner hallway with its exposed timbers and currently used as study area. From here a door opens into the sitting room/dining room, a large l-shaped room with exposed timbers. A superb focal point of the sitting area is a brick fireplace with a feature log burner, whilst the dining area is part of the extension and has a 'conservatory' style ceiling plus French Doors into the garden.
The kitchen/breakfast room can be accessed from either the sitting or the dining area of the second reception room and is fitted with base, wall units and breakfast bar with a tiled work surface. There is an inset sink unit with mixer tap, a gas hob with extractor hood and an integral double oven, as well as space and plumbing for other appliances.
On the first floor are 3 Bedrooms of which 2 have built-in wardrobes. The family bathroom has a white contemporary suite comprising a panelled bath with mixer tap and shower attachment, a pedestal wash hand basin and a low-level wc. There are also a wealth of exposed beams and timbers on the First Floor.
To the rear of the property is a surprisingly generous garden with mainly paved areas and pretty beds and borders. The whole is enclosed by close panelled fencing to ensure a high degree of privacy. At the far end of the Garden is a recessed area just large enough to the 16' x 10' (4.88 x 3.05m) Workshop.Services: Mains electricity, gas, water and drainage.
Property Location
Marketed by YOPA
Disclaimer Property descriptions and related information displayed on this page are marketing materials provided by YOPA. estateagents365.uk does not warrant or accept any responsibility for the accuracy or completeness of the property descriptions or related information provided here and they do not constitute property particulars. Please contact YOPA for full details and further information.


